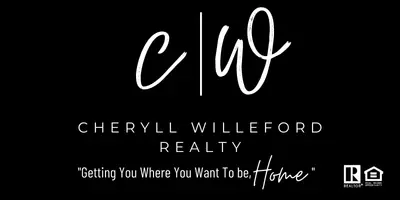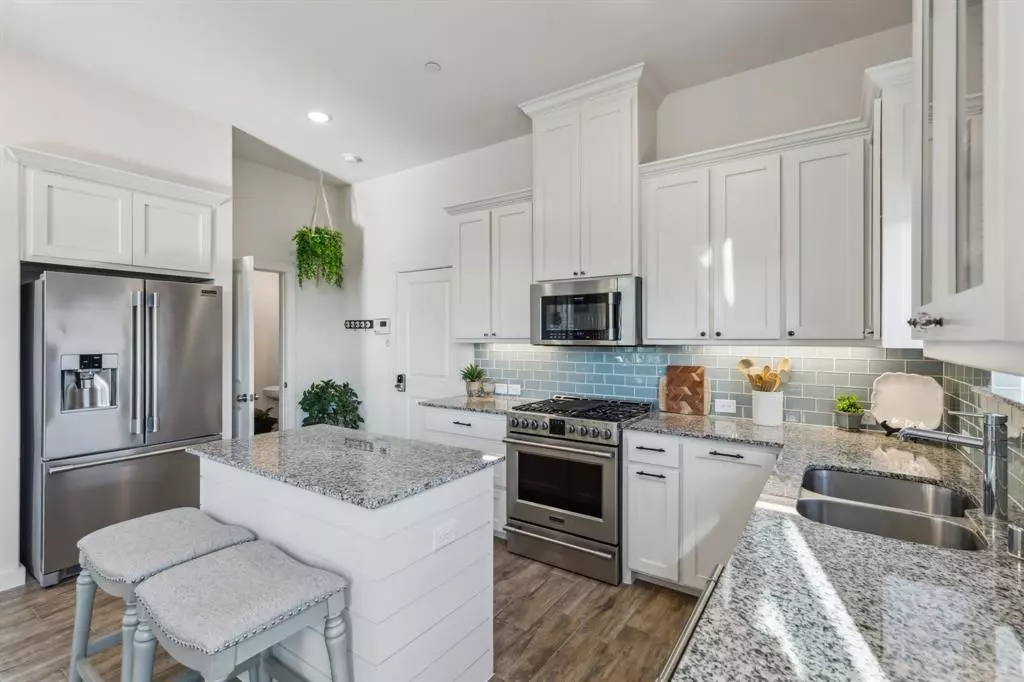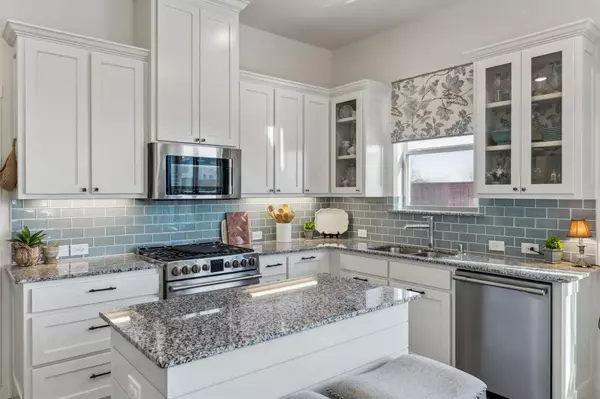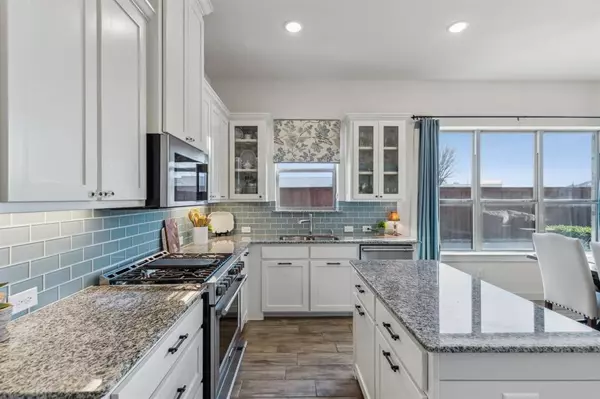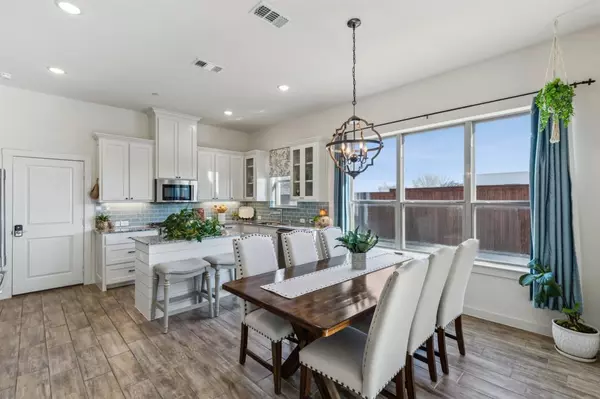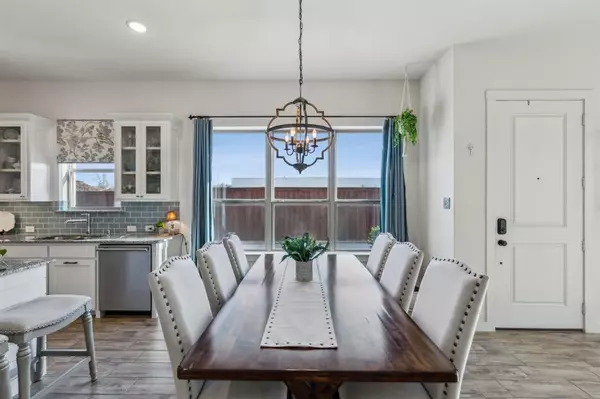6573 Northern Dancer Drive North Richland Hills, TX 76180
3 Beds
3 Baths
1,996 SqFt
OPEN HOUSE
Sat Mar 01, 12:00pm - 2:00pm
UPDATED:
02/27/2025 01:53 PM
Key Details
Property Type Townhouse
Sub Type Townhouse
Listing Status Active
Purchase Type For Sale
Square Footage 1,996 sqft
Price per Sqft $185
Subdivision Iron Horse Commons Ph 1
MLS Listing ID 20854353
Style Traditional
Bedrooms 3
Full Baths 2
Half Baths 1
HOA Fees $275/mo
HOA Y/N Mandatory
Year Built 2019
Annual Tax Amount $7,984
Lot Size 2,570 Sqft
Acres 0.059
Property Sub-Type Townhouse
Property Description
The open-concept living area seamlessly connects to the kitchen and dining room, creating an ideal space for entertaining. The gourmet kitchen features luxurious granite countertops, a custom glass backsplash, and chef-inspired cabinetry designed for baking sheets and trash bins. Upgraded Professional-grade Frigidaire stainless steel appliances elevate the kitchen's functionality, while under-cabinet lighting adds an elegant touch. The dining room boasts chic light fixtures, upgraded for a modern flair.
Upstairs, you'll find three spacious bedrooms, two full bathrooms, and a bonus living area perfect for relaxation or additional living space. The master suite is a true retreat with a generously sized ensuite bath, dual vanities, an expansive walk-in closet, and a large shower with a built-in bench.
Enjoy the convenience of HOA dues covering yard maintenance, ensuring your outdoor spaces remain pristine. This townhome offers the perfect blend of luxury, style, and functionality—don't miss your chance to make it yours!
Location
State TX
County Tarrant
Direction From TX-183 go north on exit Iron Horse Blvd, take a left on Browning Dr, take a right onto Northern Dancer Dr.
Rooms
Dining Room 1
Interior
Interior Features Cable TV Available, Decorative Lighting, Eat-in Kitchen, Granite Counters, High Speed Internet Available, Kitchen Island, Open Floorplan, Pantry, Walk-In Closet(s)
Heating Central, Natural Gas
Cooling Ceiling Fan(s), Central Air, Electric
Flooring Carpet, Tile
Appliance Dishwasher, Disposal, Gas Range, Microwave, Plumbed For Gas in Kitchen
Heat Source Central, Natural Gas
Laundry In Kitchen, Full Size W/D Area
Exterior
Exterior Feature Rain Gutters
Garage Spaces 2.0
Utilities Available City Sewer, City Water, Concrete, Curbs, Sidewalk
Roof Type Composition
Total Parking Spaces 2
Garage Yes
Building
Lot Description Corner Lot, Landscaped, Subdivision
Story Two
Foundation Slab
Level or Stories Two
Structure Type Brick
Schools
Elementary Schools Snowheight
Middle Schools Norichland
High Schools Richland
School District Birdville Isd
Others
Ownership Of Record
Acceptable Financing Cash, Conventional, FHA, VA Loan
Listing Terms Cash, Conventional, FHA, VA Loan
Virtual Tour https://listings.fullpackagemedia.com/sites/enmoark/unbranded

