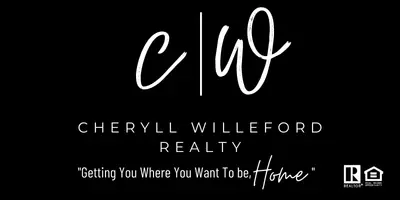
6271 Florence Drive Midlothian, TX 76065
4 Beds
5 Baths
3,562 SqFt
UPDATED:
10/08/2024 06:00 PM
Key Details
Property Type Single Family Home
Sub Type Single Family Residence
Listing Status Active
Purchase Type For Sale
Square Footage 3,562 sqft
Price per Sqft $252
Subdivision Bella Vista
MLS Listing ID 20661785
Style Contemporary/Modern,Mediterranean,Traditional
Bedrooms 4
Full Baths 4
Half Baths 1
HOA Fees $500/ann
HOA Y/N Mandatory
Year Built 2024
Annual Tax Amount $2,252
Lot Size 1.078 Acres
Acres 1.078
Property Description
Location
State TX
County Ellis
Direction From 287 Business, head west on 875, Bella Vista will be on the right. Third house on the left, sign on property.
Rooms
Dining Room 1
Interior
Interior Features Built-in Features, Built-in Wine Cooler, Cable TV Available, Cathedral Ceiling(s), Cedar Closet(s), Decorative Lighting, Double Vanity, Eat-in Kitchen, Granite Counters, High Speed Internet Available, In-Law Suite Floorplan, Kitchen Island, Open Floorplan, Pantry, Smart Home System, Sound System Wiring, Walk-In Closet(s), Wired for Data
Heating Central, Electric, ENERGY STAR Qualified Equipment, Fireplace(s), Propane
Cooling Ceiling Fan(s), Central Air, Electric
Fireplaces Number 2
Fireplaces Type Bath, Bedroom, Double Sided, Gas Starter, Glass Doors, Living Room, Master Bedroom, Propane, See Through Fireplace
Appliance Built-in Gas Range, Commercial Grade Range, Commercial Grade Vent, Dishwasher, Disposal, Electric Water Heater, Gas Cooktop, Microwave, Convection Oven, Vented Exhaust Fan
Heat Source Central, Electric, ENERGY STAR Qualified Equipment, Fireplace(s), Propane
Laundry Electric Dryer Hookup, Gas Dryer Hookup, Utility Room, Full Size W/D Area, Washer Hookup
Exterior
Garage Spaces 4.0
Carport Spaces 4
Utilities Available Aerobic Septic, City Water, Co-op Water, Concrete, Propane
Roof Type Shingle
Total Parking Spaces 4
Garage Yes
Building
Lot Description Acreage, Interior Lot, Landscaped, Level, Sprinkler System, Subdivision
Story One
Foundation Slab
Level or Stories One
Structure Type Brick
Schools
Elementary Schools Wedgeworth
High Schools Waxahachie
School District Waxahachie Isd
Others
Restrictions Deed,Development,No Divide
Ownership Fields
Acceptable Financing Cash, Conventional, VA Loan
Listing Terms Cash, Conventional, VA Loan
Special Listing Condition Aerial Photo, Deed Restrictions







