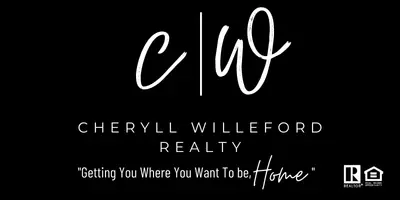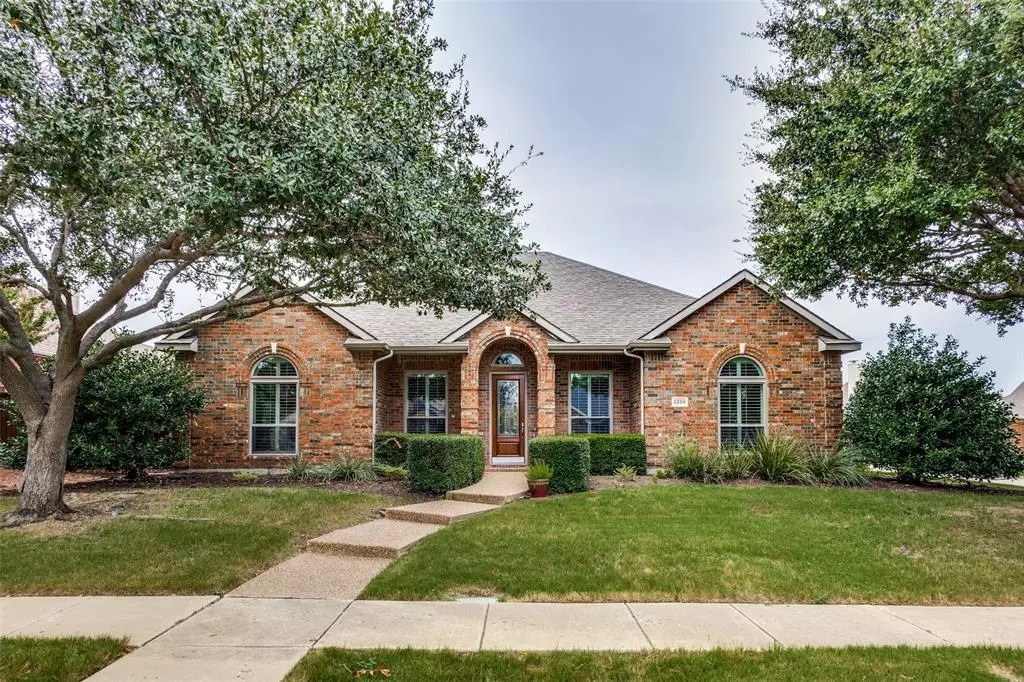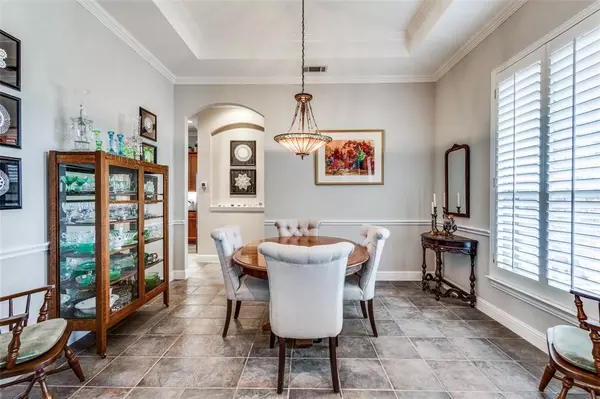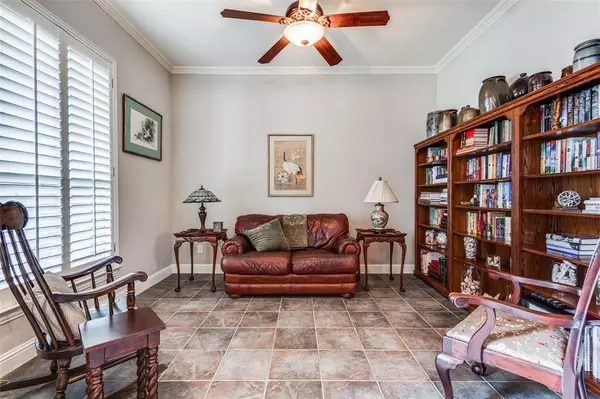
2208 Barret Drive Frisco, TX 75033
4 Beds
2 Baths
2,577 SqFt
OPEN HOUSE
Sun Nov 24, 2:00pm - 4:00pm
UPDATED:
11/24/2024 10:04 PM
Key Details
Property Type Single Family Home
Sub Type Single Family Residence
Listing Status Active
Purchase Type For Sale
Square Footage 2,577 sqft
Price per Sqft $236
Subdivision Northridge Ph 2
MLS Listing ID 20700546
Style Traditional
Bedrooms 4
Full Baths 2
HOA Fees $800/ann
HOA Y/N Mandatory
Year Built 2003
Annual Tax Amount $7,020
Lot Size 8,973 Sqft
Acres 0.206
Lot Dimensions 78 x 115
Property Description
This stunning one-story Paul Taylor custom home offers 4 bedrooms & 2 baths, oversized 2.5 car garage on a spacious corner lot in the highly desired Frisco ISD. High ceilings and abundant natural light, complemented by plantation shutters throughout. The home features porcelain floor tile & engineered wood floors in the bedrooms, creating a warm, inviting atmosphere. The open floor plan effortlessly connects a large kitchen, boasting solid wood cabinets, black granite countertops & GE Café appliances, to an oversized living room with custom built-ins. Enjoy recent upgrades including a 2019 AC condenser, 2016 expanded fencing, electric gate, and kitchen appliances (GE Cafe brand $7000). In 2023 new Hi E Vinyl windows ($20,000), furnace ($10,000), and roof replacement (lower insurance premium). New water heater ($2250), garage door opener, and patio door ($1400) in 2024. Kitchen and Laundry room refrigerators will remain with the home. Full list of improvements available. The back yard is a peaceful oasis of serenity and privacy. Located within walking distance to the community pool, this home combines comfort, style, and convenience. Don't miss out on this exceptional opportunity!
Location
State TX
County Denton
Community Community Pool
Direction Please use google search or GPS
Rooms
Dining Room 2
Interior
Interior Features Built-in Features, Cable TV Available, Decorative Lighting, Double Vanity, Eat-in Kitchen, Flat Screen Wiring, Granite Counters, High Speed Internet Available, Kitchen Island, Open Floorplan, Paneling, Pantry, Walk-In Closet(s), Wired for Data
Heating Natural Gas
Cooling Ceiling Fan(s), Central Air, Electric
Flooring Simulated Wood, Tile
Fireplaces Number 1
Fireplaces Type Gas, Gas Logs, Living Room
Appliance Dishwasher, Disposal, Gas Cooktop, Gas Oven, Gas Water Heater, Microwave, Plumbed For Gas in Kitchen, Refrigerator, Vented Exhaust Fan
Heat Source Natural Gas
Laundry Electric Dryer Hookup, Utility Room, Full Size W/D Area, Stacked W/D Area, Washer Hookup
Exterior
Exterior Feature Awning(s), Garden(s), Private Yard
Garage Spaces 2.0
Fence Back Yard, Full, Gate, High Fence, Wood
Community Features Community Pool
Utilities Available Alley, City Sewer, City Water, Co-op Electric, Concrete, Curbs, Individual Gas Meter, Phone Available, Underground Utilities
Roof Type Composition
Total Parking Spaces 2
Garage Yes
Building
Lot Description Corner Lot, Landscaped, Many Trees, Sprinkler System, Subdivision
Story One
Foundation Slab
Level or Stories One
Structure Type Brick
Schools
Elementary Schools Boals
Middle Schools Trent
High Schools Lone Star
School District Frisco Isd
Others
Ownership see agent
Acceptable Financing Cash, Conventional, VA Loan
Listing Terms Cash, Conventional, VA Loan







