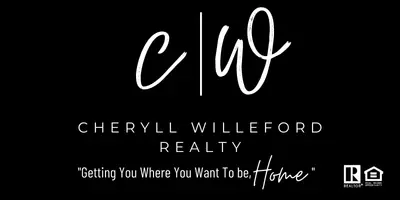
1052 Kaylie Street Grand Prairie, TX 75052
4 Beds
3 Baths
2,507 SqFt
UPDATED:
11/13/2024 02:38 AM
Key Details
Property Type Single Family Home
Sub Type Single Family Residence
Listing Status Active
Purchase Type For Sale
Square Footage 2,507 sqft
Price per Sqft $165
Subdivision Hunters Glen
MLS Listing ID 20741078
Style Traditional
Bedrooms 4
Full Baths 2
Half Baths 1
HOA Fees $444/ann
HOA Y/N Mandatory
Year Built 2006
Annual Tax Amount $8,588
Lot Size 4,486 Sqft
Acres 0.103
Property Description
Location
State TX
County Dallas
Direction Heading west on I-20 exit Carrier Pkwy and go south, Turn Left on Westchase and north on Beachman. Dechman curves and becomes Fish Creek, turn right onto Madeline St, turn right onto Kaylie St , the destination will be on the left
Rooms
Dining Room 1
Interior
Interior Features Cable TV Available, Double Vanity, Granite Counters, Kitchen Island, Open Floorplan, Pantry, Walk-In Closet(s)
Heating Central, Fireplace(s), Natural Gas
Cooling Ceiling Fan(s), Central Air
Flooring Carpet, Ceramic Tile, Laminate
Fireplaces Number 1
Fireplaces Type Electric, Gas Logs, Living Room
Appliance Dishwasher, Disposal, Electric Oven, Gas Cooktop, Ice Maker, Microwave
Heat Source Central, Fireplace(s), Natural Gas
Laundry Electric Dryer Hookup, Utility Room, Full Size W/D Area
Exterior
Exterior Feature Rain Gutters
Garage Spaces 2.0
Fence Fenced
Utilities Available City Sewer, City Water, Concrete, Electricity Available, Individual Gas Meter, Natural Gas Available, Sidewalk, Underground Utilities
Roof Type Shingle
Total Parking Spaces 2
Garage Yes
Building
Lot Description Cul-De-Sac, On Golf Course
Story Two
Foundation Slab
Level or Stories Two
Structure Type Brick
Schools
Elementary Schools Whitt
Middle Schools Reagan
High Schools South Grand Prairie
School District Grand Prairie Isd
Others
Ownership Luis Chavez Duarte
Acceptable Financing Conventional, FHA, VA Loan
Listing Terms Conventional, FHA, VA Loan
Special Listing Condition Aerial Photo







