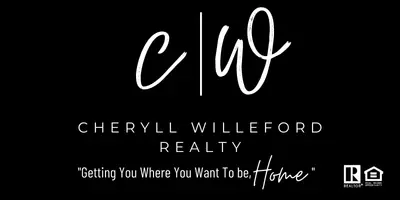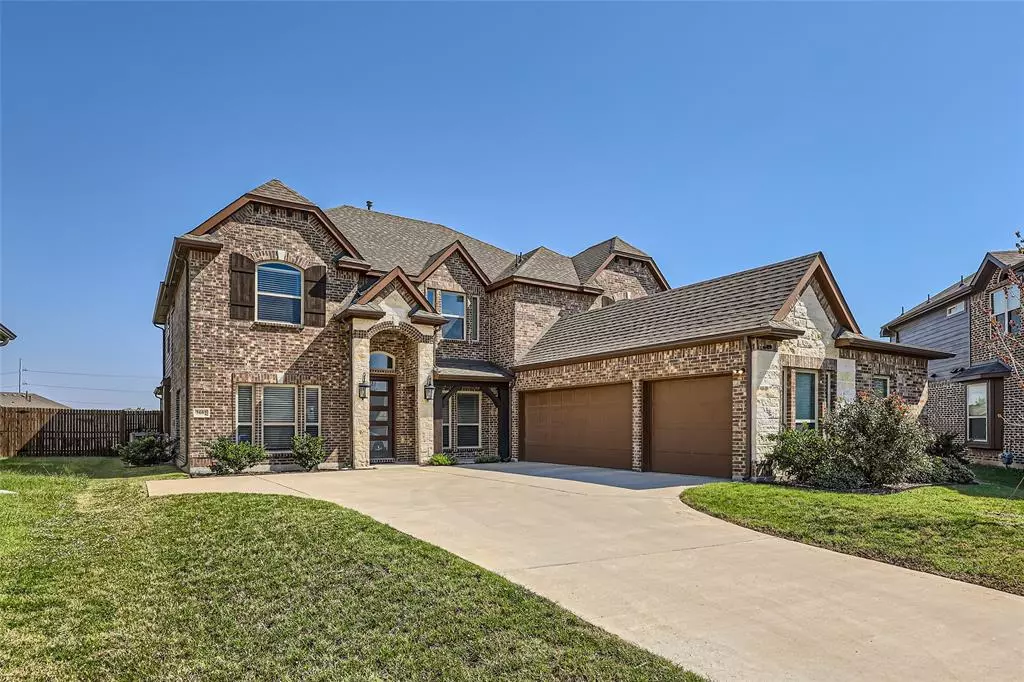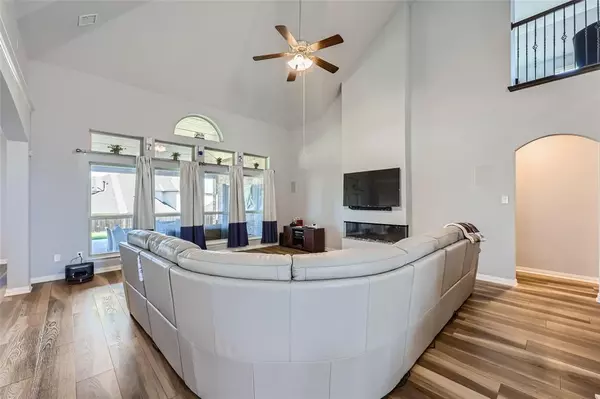
2602 Calhoun Street Glenn Heights, TX 75154
6 Beds
4 Baths
4,627 SqFt
UPDATED:
11/14/2024 05:55 PM
Key Details
Property Type Single Family Home
Sub Type Single Family Residence
Listing Status Active
Purchase Type For Sale
Square Footage 4,627 sqft
Price per Sqft $129
Subdivision The Villages At Charleston
MLS Listing ID 20748322
Style Traditional
Bedrooms 6
Full Baths 3
Half Baths 1
HOA Fees $600/ann
HOA Y/N Mandatory
Year Built 2021
Annual Tax Amount $8,096
Lot Size 0.307 Acres
Acres 0.307
Property Description
Location
State TX
County Ellis
Community Curbs, Greenbelt, Jogging Path/Bike Path, Playground, Sidewalks
Direction I-35E S. Take exit 410B toward FM 664. Merge onto N Industrial Blvd. Turn right onto Norton St. Slight right onto Ovilla Rd. Turn right onto Sunset Strip Dr. Turn left onto Calhoun St. Home on the right.
Rooms
Dining Room 2
Interior
Interior Features Cable TV Available, Decorative Lighting, Double Vanity, Granite Counters, High Speed Internet Available, Kitchen Island, Loft, Pantry, Walk-In Closet(s)
Heating Central
Cooling Ceiling Fan(s), Central Air
Flooring Carpet, Laminate, Tile
Fireplaces Number 1
Fireplaces Type Living Room
Appliance Built-in Gas Range, Commercial Grade Vent, Dishwasher, Disposal, Gas Cooktop, Double Oven, Plumbed For Gas in Kitchen
Heat Source Central
Laundry Utility Room, On Site
Exterior
Exterior Feature Covered Patio/Porch, Rain Gutters, Private Yard
Garage Spaces 3.0
Fence Back Yard, Fenced, Wood
Community Features Curbs, Greenbelt, Jogging Path/Bike Path, Playground, Sidewalks
Utilities Available Cable Available, City Sewer, City Water, Electricity Available, Natural Gas Available, Phone Available, Sewer Available
Roof Type Composition
Total Parking Spaces 3
Garage Yes
Building
Lot Description Interior Lot, Landscaped, Lrg. Backyard Grass, Subdivision
Story Two
Foundation Slab
Level or Stories Two
Structure Type Brick,Rock/Stone
Schools
Elementary Schools Shields
Middle Schools Red Oak
High Schools Red Oak
School District Red Oak Isd
Others
Restrictions Deed
Ownership Fred Strickland
Acceptable Financing Cash, Conventional, FHA, VA Loan
Listing Terms Cash, Conventional, FHA, VA Loan







