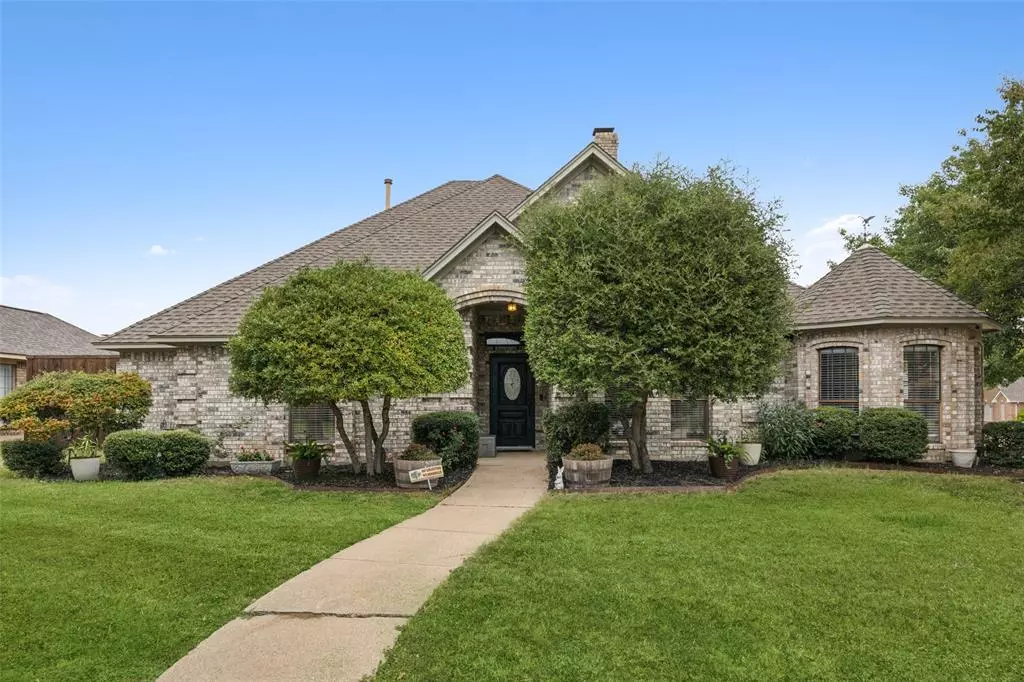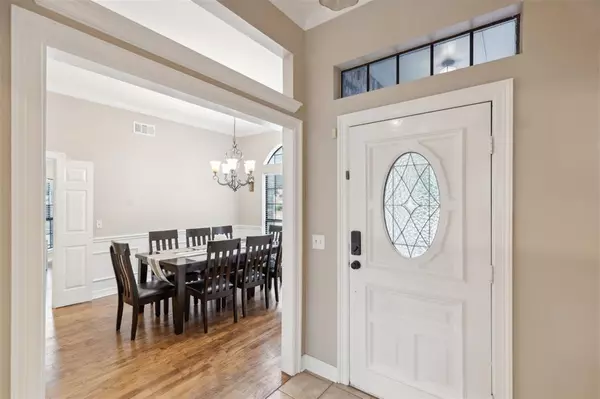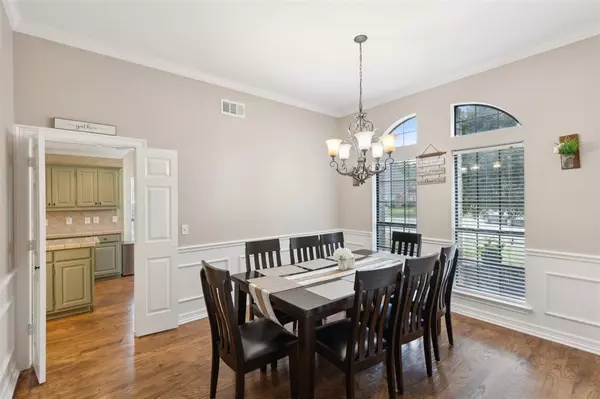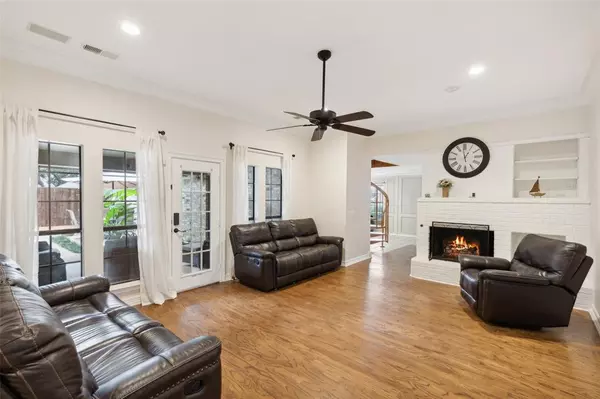
562 Clayton Street Grand Prairie, TX 75052
4 Beds
3 Baths
2,876 SqFt
UPDATED:
11/20/2024 09:45 PM
Key Details
Property Type Single Family Home
Sub Type Single Family Residence
Listing Status Pending
Purchase Type For Sale
Square Footage 2,876 sqft
Price per Sqft $168
Subdivision Westchester 02 Rep
MLS Listing ID 20767368
Style Split Level
Bedrooms 4
Full Baths 3
HOA Y/N None
Year Built 1987
Annual Tax Amount $9,123
Lot Size 7,840 Sqft
Acres 0.18
Property Description
Location
State TX
County Dallas
Direction I20W Take exit 457B Dechman Dr Turn left on Dechman Dr Turn left on Bardin Turn right on Clayton St House will be on right
Rooms
Dining Room 2
Interior
Interior Features Cable TV Available, Eat-in Kitchen, Kitchen Island, Loft, Pantry, Walk-In Closet(s), Wet Bar
Heating Central
Cooling Ceiling Fan(s)
Flooring Carpet, Wood
Fireplaces Number 2
Fireplaces Type Gas Starter
Appliance Dishwasher, Disposal, Electric Cooktop, Gas Water Heater, Microwave
Heat Source Central
Laundry Full Size W/D Area
Exterior
Garage Spaces 2.0
Pool In Ground
Utilities Available City Sewer, City Water
Roof Type Composition
Total Parking Spaces 2
Garage Yes
Private Pool 1
Building
Story One and One Half
Foundation Slab
Level or Stories One and One Half
Structure Type Brick
Schools
Elementary Schools Powell
Middle Schools Reagan
High Schools South Grand Prairie
School District Grand Prairie Isd
Others
Ownership on file
Acceptable Financing Cash, Conventional, FHA, VA Loan
Listing Terms Cash, Conventional, FHA, VA Loan







