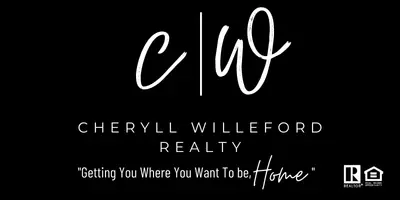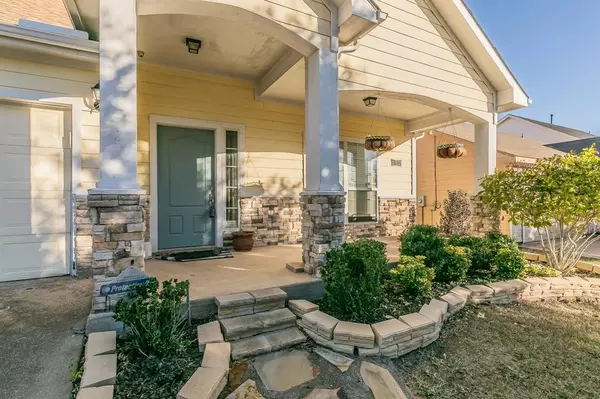
10932 Caldwell Lane Fort Worth, TX 76179
3 Beds
2 Baths
1,824 SqFt
UPDATED:
11/16/2024 10:10 AM
Key Details
Property Type Single Family Home
Sub Type Single Family Residence
Listing Status Active
Purchase Type For Sale
Square Footage 1,824 sqft
Price per Sqft $189
Subdivision Chapel Hill Ph I
MLS Listing ID 20775769
Style Craftsman
Bedrooms 3
Full Baths 2
HOA Fees $180/qua
HOA Y/N Mandatory
Year Built 2006
Annual Tax Amount $7,670
Lot Size 5,749 Sqft
Acres 0.132
Property Description
Location
State TX
County Tarrant
Community Community Pool
Direction 287 Exit to Bonds Ranch road turn left on Caldwell.
Rooms
Dining Room 2
Interior
Interior Features Cable TV Available, Decorative Lighting, Eat-in Kitchen, Open Floorplan, Pantry
Heating Central, Natural Gas
Cooling Ceiling Fan(s), Central Air, Electric
Flooring Carpet, Vinyl, Wood
Fireplaces Number 1
Fireplaces Type Living Room, Wood Burning
Equipment Irrigation Equipment
Appliance Dishwasher, Disposal, Electric Range, Microwave, Vented Exhaust Fan
Heat Source Central, Natural Gas
Exterior
Exterior Feature Covered Patio/Porch, Other
Garage Spaces 2.0
Fence Vinyl
Community Features Community Pool
Utilities Available City Sewer, City Water, Other
Roof Type Composition
Total Parking Spaces 2
Garage Yes
Building
Lot Description Few Trees, Greenbelt, Landscaped, Lrg. Backyard Grass
Story One
Foundation Slab
Level or Stories One
Structure Type Brick,Siding
Schools
Elementary Schools Eagle Mountain
Middle Schools Wayside
High Schools Eagle Mountain
School District Eagle Mt-Saginaw Isd
Others
Restrictions Deed
Ownership Werlinger
Acceptable Financing Cash, Conventional, FHA, VA Loan
Listing Terms Cash, Conventional, FHA, VA Loan
Special Listing Condition Deed Restrictions







