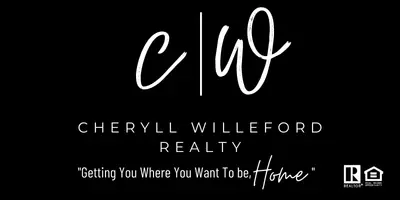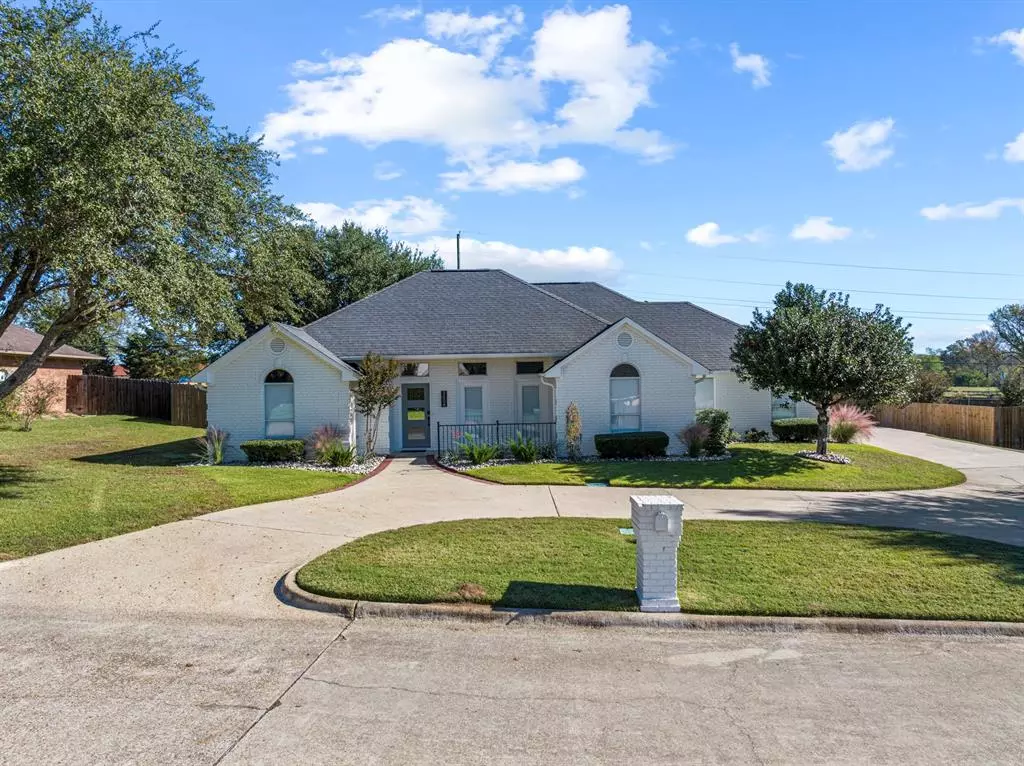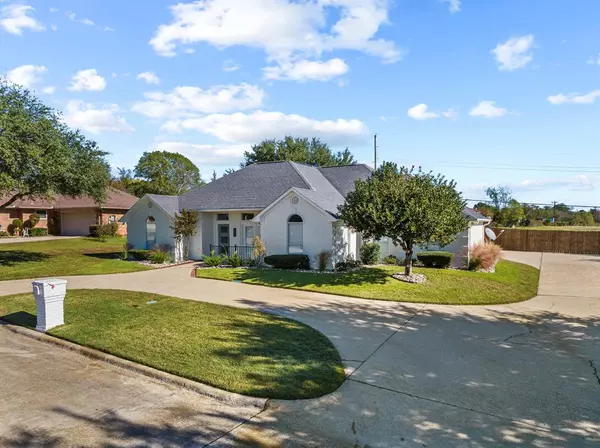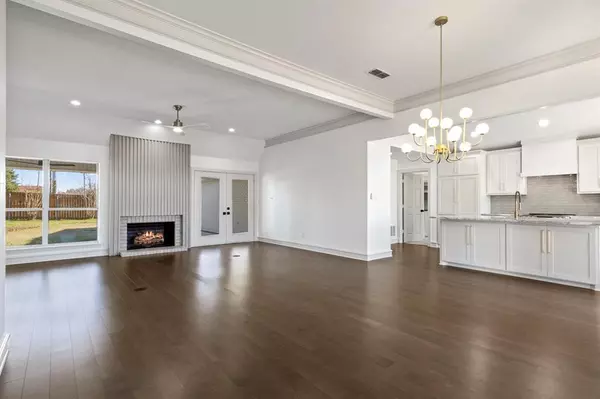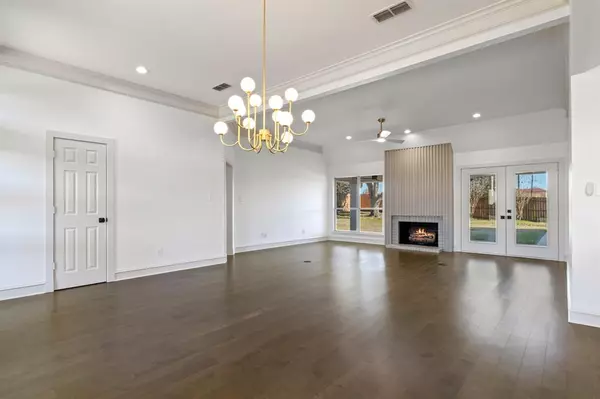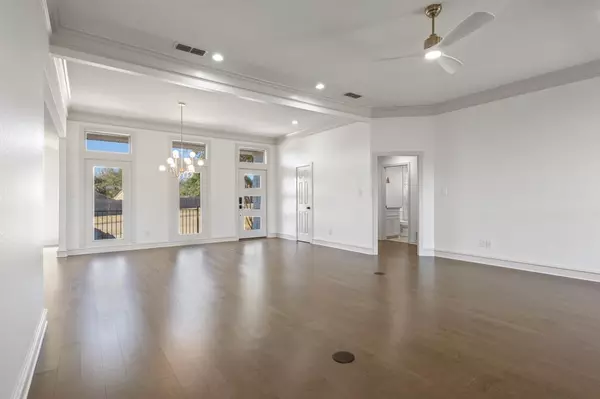
3008 Masters Drive Mount Pleasant, TX 75455
3 Beds
2 Baths
1,917 SqFt
UPDATED:
11/21/2024 03:10 PM
Key Details
Property Type Single Family Home
Sub Type Single Family Residence
Listing Status Active
Purchase Type For Sale
Square Footage 1,917 sqft
Price per Sqft $265
Subdivision Country Club Estates Ii
MLS Listing ID 20782481
Style Traditional
Bedrooms 3
Full Baths 2
HOA Y/N None
Year Built 1993
Lot Size 0.349 Acres
Acres 0.3493
Property Description
Location
State TX
County Titus
Direction North on Jefferson turn right onto Greenhill, turn left on Fareway Lane then turn right on Master Drive. SIY
Rooms
Dining Room 1
Interior
Interior Features Built-in Features, Built-in Wine Cooler, Decorative Lighting, Eat-in Kitchen, Kitchen Island, Open Floorplan, Vaulted Ceiling(s), Walk-In Closet(s)
Heating Central, Electric
Cooling Ceiling Fan(s), Central Air, Electric
Flooring Carpet, Ceramic Tile, Luxury Vinyl Plank
Fireplaces Number 1
Fireplaces Type Living Room
Appliance Dishwasher, Electric Range
Heat Source Central, Electric
Laundry Utility Room, Full Size W/D Area
Exterior
Exterior Feature Covered Patio/Porch, Rain Gutters, Lighting
Garage Spaces 3.0
Fence Wood
Utilities Available All Weather Road, City Sewer, City Water, Concrete, Curbs
Roof Type Composition
Total Parking Spaces 3
Garage Yes
Building
Lot Description Landscaped, Subdivision
Story One
Foundation Slab
Level or Stories One
Structure Type Brick
Schools
Elementary Schools Harts Bluff
Middle Schools Harts Bluff
High Schools Harts Bluff Early College
School District Harts Bluff Isd
Others
Restrictions Building,Development
Ownership McKellar
Acceptable Financing Cash, Conventional, FHA, USDA Loan, VA Loan
Listing Terms Cash, Conventional, FHA, USDA Loan, VA Loan
Special Listing Condition Aerial Photo


