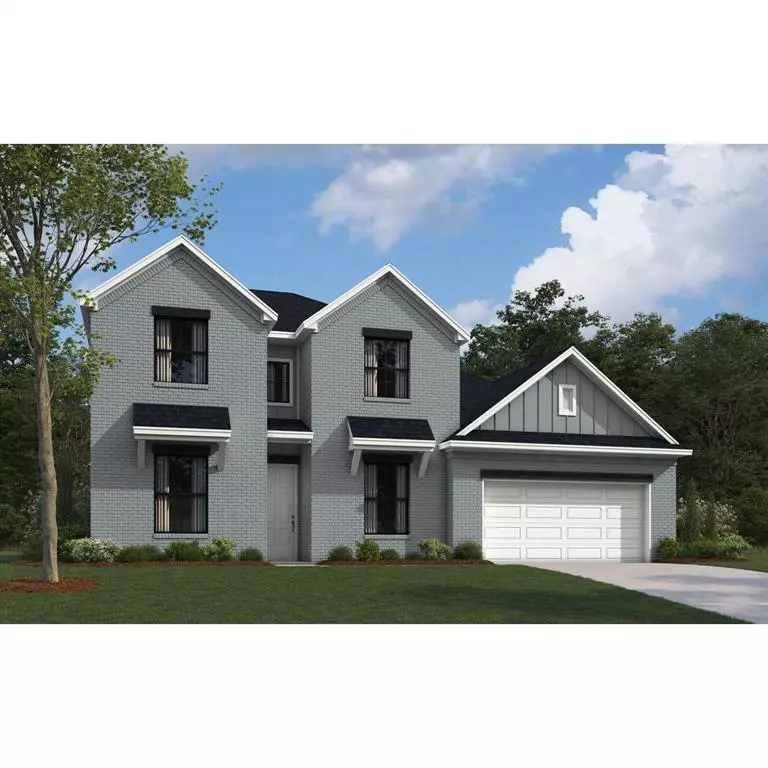6841 Olive Branch Avenue Mckinney, TX 75071
4 Beds
3 Baths
3,040 SqFt
OPEN HOUSE
Wed Feb 26, 10:00am - 6:00pm
Thu Feb 27, 10:00am - 6:00pm
Tue Feb 25, 10:00am - 6:00pm
UPDATED:
02/25/2025 10:10 AM
Key Details
Property Type Single Family Home
Sub Type Single Family Residence
Listing Status Active
Purchase Type For Sale
Square Footage 3,040 sqft
Price per Sqft $280
Subdivision Aster Park
MLS Listing ID 20852859
Style Contemporary/Modern
Bedrooms 4
Full Baths 3
HOA Fees $1,400/ann
HOA Y/N Mandatory
Year Built 2025
Lot Size 0.260 Acres
Acres 0.26
Property Sub-Type Single Family Residence
Property Description
Location
State TX
County Collin
Community Club House, Community Pool, Sidewalks
Direction From US-75 Northbound: Take Exit 41 for US-380W University Dr. Turn left (west) onto W University Dr (US-380) and continue for 4.5 miles. Turn right onto Ridge Rd and drive for 1.2 miles. Turn left onto Habersham Way (into the subdivision). Take the first right onto Valderama Ct.
Rooms
Dining Room 1
Interior
Interior Features Cable TV Available, Decorative Lighting, Double Vanity, Flat Screen Wiring, High Speed Internet Available, Kitchen Island, Loft, Open Floorplan, Pantry, Smart Home System, Vaulted Ceiling(s), Walk-In Closet(s), Wired for Data
Heating Central, ENERGY STAR Qualified Equipment, ENERGY STAR/ACCA RSI Qualified Installation, Fireplace(s), Heat Pump, Zoned
Cooling Ceiling Fan(s), Central Air, ENERGY STAR Qualified Equipment, Zoned
Flooring Carpet, Ceramic Tile, Luxury Vinyl Plank, Tile
Fireplaces Number 1
Fireplaces Type Electric, Family Room
Appliance Commercial Grade Range, Commercial Grade Vent, Dishwasher, Disposal, Gas Cooktop, Gas Oven, Gas Range, Microwave, Tankless Water Heater, Vented Exhaust Fan
Heat Source Central, ENERGY STAR Qualified Equipment, ENERGY STAR/ACCA RSI Qualified Installation, Fireplace(s), Heat Pump, Zoned
Exterior
Exterior Feature Awning(s), Covered Patio/Porch, Rain Gutters, Private Entrance, Private Yard
Garage Spaces 3.0
Fence Back Yard, Brick, Fenced, Gate, Wood
Community Features Club House, Community Pool, Sidewalks
Utilities Available City Sewer, City Water, Community Mailbox, Individual Gas Meter, Individual Water Meter, Sidewalk, Underground Utilities
Roof Type Composition
Total Parking Spaces 3
Garage Yes
Building
Story Two
Foundation Slab
Level or Stories Two
Structure Type Brick,Fiber Cement
Schools
Elementary Schools Sam Johnson
Middle Schools Lorene Rogers
High Schools Walnut Grove
School District Prosper Isd
Others
Ownership William Ryan Homes
Virtual Tour https://www.propertypanorama.com/instaview/ntreis/20852859




