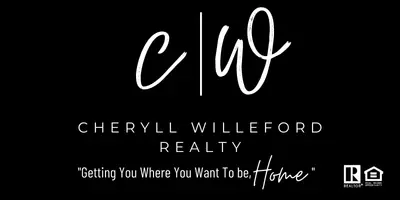101 Hill Top Circle Burleson, TX 76028
3 Beds
2 Baths
1,906 SqFt
UPDATED:
Key Details
Property Type Single Family Home
Sub Type Single Family Residence
Listing Status Active
Purchase Type For Sale
Square Footage 1,906 sqft
Price per Sqft $253
Subdivision Hilltop Estates
MLS Listing ID 20872420
Style Ranch
Bedrooms 3
Full Baths 2
HOA Y/N None
Year Built 1982
Annual Tax Amount $7,182
Lot Size 0.920 Acres
Acres 0.92
Property Sub-Type Single Family Residence
Property Description
This classic brick ranch-style home perfectly blends cozy character with modern updates and incredible functionality. Step inside to a warm and inviting living room featuring a charming fireplace—ideal for relaxing evenings or gatherings with loved ones. The updated bathrooms and tile flooring throughout offer a fresh, low-maintenance feel, making daily living both stylish and stress-free.
Out back, a spacious fenced yard provides the perfect playground for pets or outdoor entertaining. But the true standout? A pristine 800+ sq ft workshop, complete with electricity and its own separate meter—perfect for hobbyists, entrepreneurs, or anyone who needs serious workspace. And that's not all! Upstairs, a bonus or game room awaits, pool table included, making it the ultimate hangout or creative escape.
Energy-efficient solar panels keep your electric bills low, while an RV parking space with a 30-amp plug and a total of 6 covered parking spots (2 car garage + 4 car carport) ensure there's room for all your toys and tools.
Whether you're drawn to the serenity of the backyard or dreaming up projects in the workshop, this one-of-a-kind property invites you to live, work, and play—all in one place. Come see what makes this home truly special.
Location
State TX
County Johnson
Direction Several ways to get to this home. Check your GPS, you can get to the home via I35 South, either the Alsbury exit or the Renfro Exit. You can also get to this home via FM 1187. Home is on corner of Hoover Rd and Hill Top Circle.
Rooms
Dining Room 1
Interior
Interior Features Cable TV Available, Eat-in Kitchen, High Speed Internet Available
Heating Central, Fireplace(s)
Cooling Ceiling Fan(s), Central Air
Flooring Tile
Fireplaces Number 1
Fireplaces Type Wood Burning
Appliance Dishwasher, Disposal, Electric Range, Electric Water Heater, Microwave
Heat Source Central, Fireplace(s)
Laundry Utility Room, Full Size W/D Area
Exterior
Exterior Feature Covered Patio/Porch, Rain Gutters, RV Hookup
Garage Spaces 4.0
Carport Spaces 4
Fence Chain Link
Utilities Available Co-op Electric, Co-op Water, Septic
Roof Type Composition
Total Parking Spaces 8
Garage Yes
Building
Lot Description Acreage, Corner Lot, Lrg. Backyard Grass
Story One
Foundation Slab
Level or Stories One
Structure Type Brick
Schools
Elementary Schools Stribling
Middle Schools Kerr
High Schools Burleson Centennial
School District Burleson Isd
Others
Ownership Dorko
Acceptable Financing Cash, Conventional, FHA, VA Loan
Listing Terms Cash, Conventional, FHA, VA Loan
Virtual Tour https://www.propertypanorama.com/instaview/ntreis/20872420






