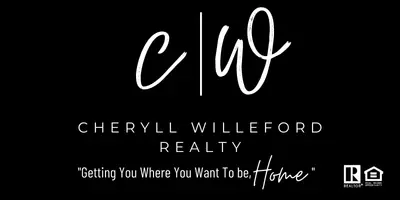6310 Elder Grove Drive Dallas, TX 75232
2 Baths
1,554 SqFt
UPDATED:
Key Details
Property Type Single Family Home
Sub Type Single Family Residence
Listing Status Active
Purchase Type For Sale
Square Footage 1,554 sqft
Price per Sqft $209
Subdivision Elderwoods Townhomes
MLS Listing ID 20869258
Style Traditional
Full Baths 2
HOA Fees $175/mo
HOA Y/N Mandatory
Year Built 1973
Lot Size 3,497 Sqft
Acres 0.0803
Lot Dimensions 28 x 125
Property Sub-Type Single Family Residence
Property Description
Don't miss the opportunity to make this delightful house your new home. Ready for its new owners to move in and create lasting memories. Schedule a tour today.
Location
State TX
County Dallas
Direction From Dallas Downtown Historic District: Head south on S Field St toward Jackson St, Continue straight onto Marilla St, Turn right onto S Akard St, Turn right onto Canton St, Turn left onto the I-35E N ramp, Merge onto I-35E, Keep right to continue on US-67 S, follow signs for Cleburne, Take the exit toward Hampton Rd, Merge onto Hwy 67/Marvin D. Love Fwy, Turn left onto S Hampton Rd. Turn left onto W Red Bird Ln, Turn right at the 1st cross street onto Elder Grove Dr.
Rooms
Dining Room 1
Interior
Interior Features Cable TV Available, High Speed Internet Available
Heating Central, Electric
Cooling Ceiling Fan(s), Central Air, Electric
Flooring Carpet, Ceramic Tile
Fireplaces Number 1
Fireplaces Type Living Room, Wood Burning
Appliance Dishwasher, Disposal, Electric Cooktop, Electric Oven, Electric Water Heater, Microwave
Heat Source Central, Electric
Laundry Electric Dryer Hookup, In Kitchen, Washer Hookup
Exterior
Garage Spaces 2.0
Fence Wood
Utilities Available Cable Available, City Sewer, City Water, Curbs, Electricity Available, Phone Available, Underground Utilities
Roof Type Composition,Flat
Garage Yes
Building
Lot Description Irregular Lot
Story One
Foundation Slab
Level or Stories One
Structure Type Brick,Siding
Schools
Elementary Schools Alexander
Middle Schools Atwell
High Schools Carter
School District Dallas Isd
Others
Restrictions Unknown Encumbrance(s)
Ownership Brenda McCollam
Acceptable Financing Cash, Conventional, FHA, VA Loan
Listing Terms Cash, Conventional, FHA, VA Loan
Special Listing Condition HUD
Virtual Tour https://www.propertypanorama.com/instaview/ntreis/20869258






