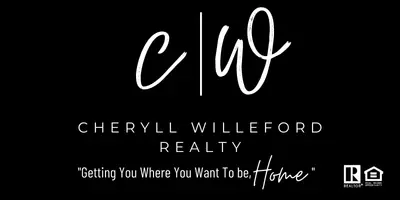331 N Charles Street Lewisville, TX 75057
2 Beds
2 Baths
1,240 SqFt
UPDATED:
Key Details
Property Type Single Family Home
Sub Type Single Family Residence
Listing Status Active
Purchase Type For Rent
Square Footage 1,240 sqft
Subdivision O T Lewisville
MLS Listing ID 20894365
Style Craftsman,Traditional
Bedrooms 2
Full Baths 2
PAD Fee $1
HOA Y/N None
Year Built 1964
Lot Size 7,710 Sqft
Acres 0.177
Property Sub-Type Single Family Residence
Property Description
went into every aspect design, sparing no expense making this house an adored home.
Mindfully updated with historic nods include craftsman style window casings & doorways, wood floors, complementing
color spectrum, white trim, & beadboard ceiling details throughout. The home opens with it's sunporch, light & bright,
& flows into the living room complete with bookshelves & decorative fireplace complete with electric insert. Butcher
block countertops & farmhouse sink complement the white cabinets & SS appliances in the kitchen complete with
refrigerator. Primary bedroom boasts vaulted ceiling, recessed lights, floral transom window, & an ample walk-in closet
complete with custom shelves & doggie door to yard. Closet flows into utility room. Clawfoot tub is a lux detail to a
gorgeous primary bath complete with cabinets & separate shower. Secondary bedroom has en suite bath. Backyard
complete with 8 ft privacy fence, deck with pergola, storage, a 'she shed' complete with portable AC unit, green house,
& rain harvesting system. Refrigerator available to stay. Spring will bring a bounty of color as the yard blossoms. Carport has attic storage &
accessible from yard or front of house. Accessible to vibrant Old Town with delicious eateries, bustling shops, &
Wayne Ferguson Plaza.
Location
State TX
County Denton
Direction From 35 go East on Main, Left on Charles Street, home will be on left just before College Street.
Rooms
Dining Room 1
Interior
Interior Features Built-in Features, Cable TV Available, Decorative Lighting, High Speed Internet Available, Paneling, Vaulted Ceiling(s), Wainscoting, Walk-In Closet(s)
Flooring Wood
Fireplaces Number 1
Fireplaces Type Decorative
Appliance Dishwasher, Electric Range, Microwave, Refrigerator, Tankless Water Heater
Laundry Electric Dryer Hookup, Utility Room, Full Size W/D Area, Washer Hookup
Exterior
Exterior Feature Rain Gutters, Rain Barrel/Cistern(s), Storage
Carport Spaces 1
Fence Wood
Utilities Available City Sewer, City Water
Roof Type Composition
Total Parking Spaces 1
Garage No
Building
Lot Description Corner Lot, Landscaped, Sprinkler System
Story One
Foundation Combination, Pillar/Post/Pier, Slab
Level or Stories One
Structure Type Siding
Schools
Elementary Schools Mill Street
Middle Schools Delay
High Schools Lewisville-Killough
School District Lewisville Isd
Others
Pets Allowed Yes, Breed Restrictions
Restrictions Architectural
Ownership See Tax
Special Listing Condition Historical
Pets Allowed Yes, Breed Restrictions
Virtual Tour https://www.propertypanorama.com/instaview/ntreis/20894365






