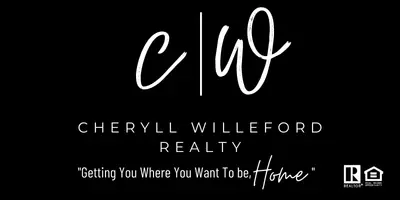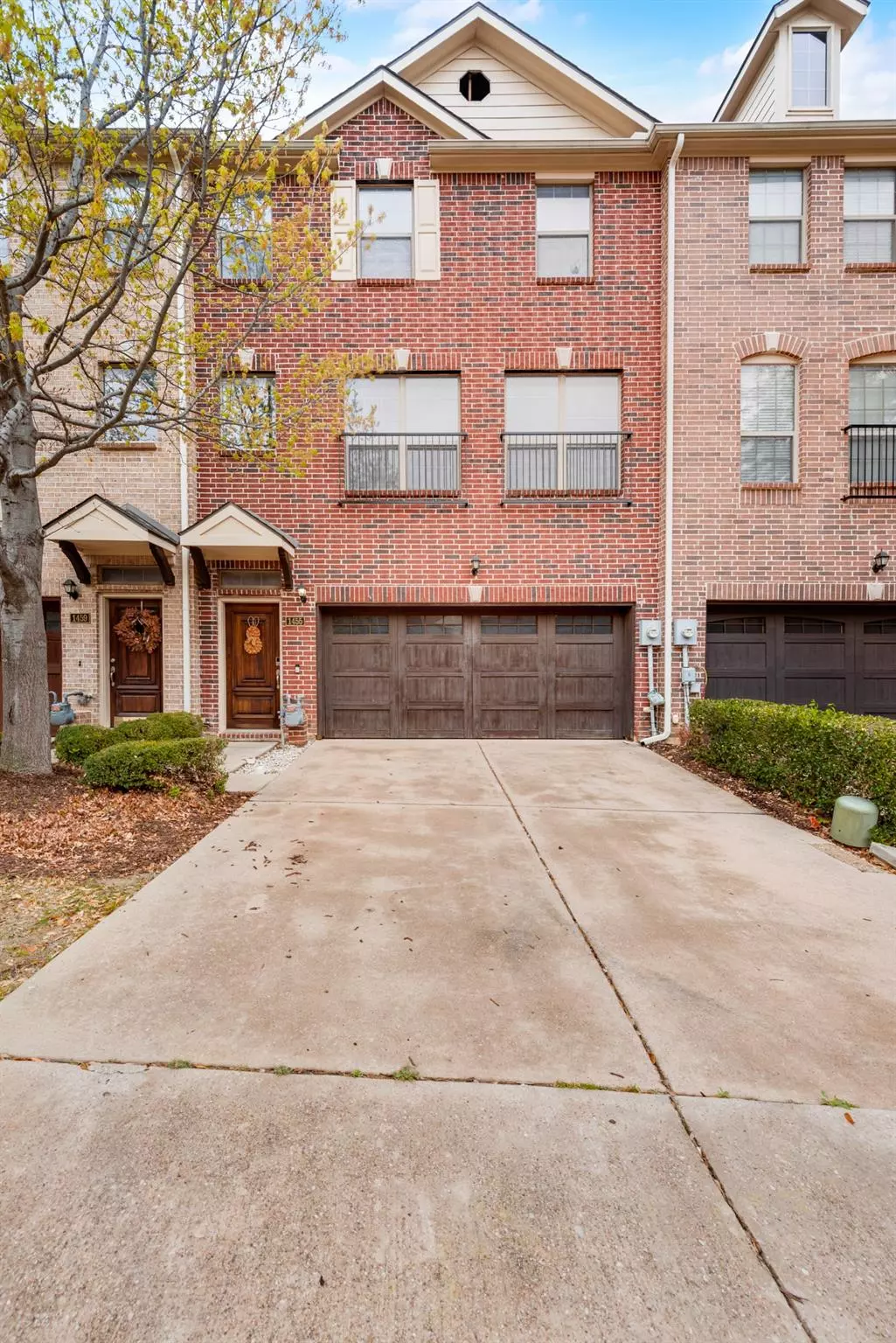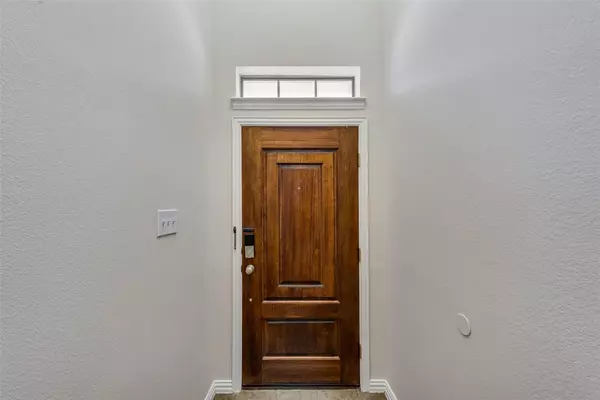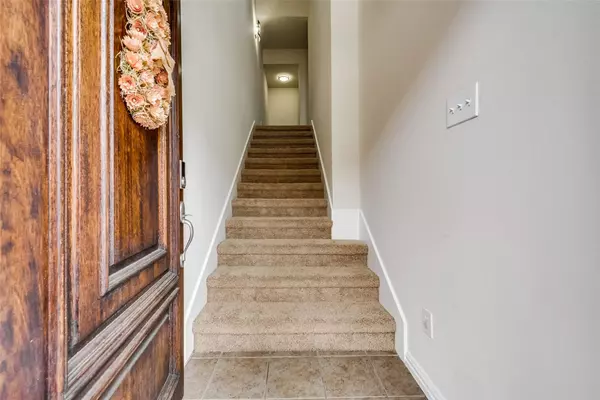$419,900
For more information regarding the value of a property, please contact us for a free consultation.
1455 Chase Lane Irving, TX 75063
3 Beds
3 Baths
2,241 SqFt
Key Details
Property Type Townhouse
Sub Type Townhouse
Listing Status Sold
Purchase Type For Sale
Square Footage 2,241 sqft
Price per Sqft $187
Subdivision Hunters Ridge Ph 1
MLS Listing ID 20282972
Sold Date 04/21/23
Style Traditional
Bedrooms 3
Full Baths 2
Half Baths 1
HOA Fees $237/mo
HOA Y/N Mandatory
Year Built 2005
Lot Size 1,742 Sqft
Acres 0.04
Lot Dimensions 24x75
Property Description
Multi offers received. Offer deadline- March 26 at 8 p.m. Stunning 3 story townhome in the highly sought after Hunter's Ridge Subdivision! Centrally located between 635, Bush Turnpike & 114 in Irving w-restaurants, shops nearby! Easy access to DFW Airport, golf course, & downtown. First floor room can be used as a 4th bedroom, media, or study room with access to covered patio from the game or second living room. Spacious & bright living room, oversized dining room w-see thru fire place, breakfast area w-wooden deck overlooking greenbelt on second floor offers plenty of entertaining space. It boasts gorgeous floors, granite countertops, stainless steel appliances, tiled backsplash, fans throughout, a master suite with garden tub, separate shower, walk-in closet, & tons of natural light.
Update: new floor, fans (2018), Dishwasher & stove (2020), New paint and deck (2023) HOA covers front & backyard maintenance, beautiful community pool, green space, sprinkler system, exterior insurance.
Location
State TX
County Dallas
Community Club House, Community Pool, Community Sprinkler, Greenbelt
Direction GPS
Rooms
Dining Room 1
Interior
Interior Features Cable TV Available, Decorative Lighting, Eat-in Kitchen, High Speed Internet Available, Multiple Staircases, Walk-In Closet(s)
Heating Central, Natural Gas, Zoned
Cooling Ceiling Fan(s), Central Air, Electric, Zoned
Flooring Carpet, Ceramic Tile
Fireplaces Number 1
Fireplaces Type Decorative, Gas Logs, Gas Starter, Metal, See Through Fireplace
Appliance Dishwasher, Disposal, Electric Cooktop, Electric Oven, Microwave, Plumbed For Gas in Kitchen
Heat Source Central, Natural Gas, Zoned
Laundry Full Size W/D Area
Exterior
Exterior Feature Balcony, Covered Patio/Porch
Garage Spaces 2.0
Fence Rock/Stone
Community Features Club House, Community Pool, Community Sprinkler, Greenbelt
Utilities Available City Sewer, City Water, Curbs, Sidewalk, Underground Utilities
Roof Type Composition
Garage Yes
Building
Lot Description Adjacent to Greenbelt, Few Trees, Interior Lot, Landscaped, Sprinkler System, Subdivision
Story Three Or More
Foundation Slab
Structure Type Brick,Rock/Stone
Schools
Elementary Schools Lascolinas
Middle Schools Bush
High Schools Ranchview
School District Carrollton-Farmers Branch Isd
Others
Ownership tax
Acceptable Financing Cash, Conventional, FHA, VA Loan, Other
Listing Terms Cash, Conventional, FHA, VA Loan, Other
Financing Conventional
Read Less
Want to know what your home might be worth? Contact us for a FREE valuation!

Our team is ready to help you sell your home for the highest possible price ASAP

©2024 North Texas Real Estate Information Systems.
Bought with Mandy Sohal • United Real Estate






