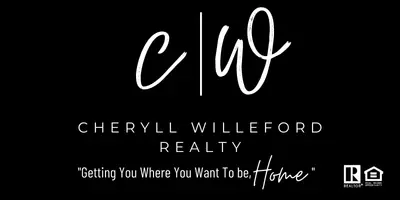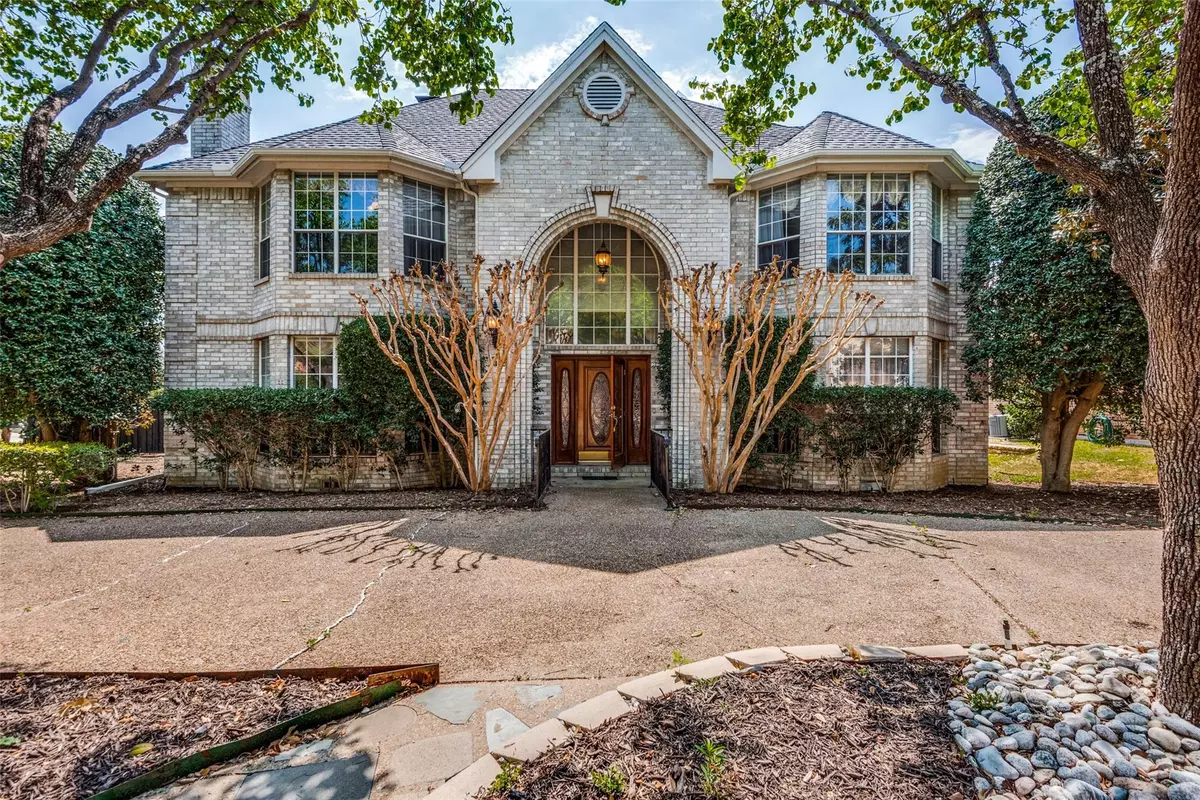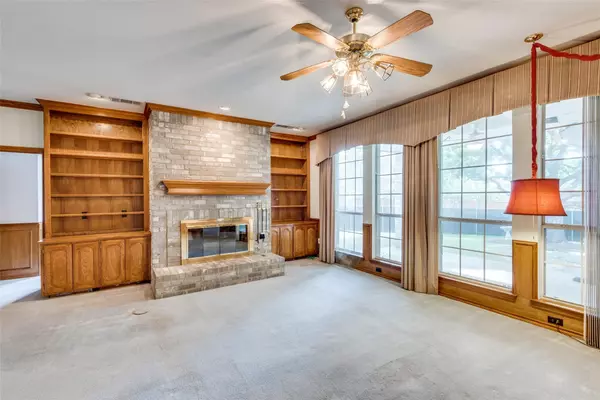$749,980
For more information regarding the value of a property, please contact us for a free consultation.
2402 Creekside Circle N Irving, TX 75063
5 Beds
4 Baths
4,006 SqFt
Key Details
Property Type Single Family Home
Sub Type Single Family Residence
Listing Status Sold
Purchase Type For Sale
Square Footage 4,006 sqft
Price per Sqft $187
Subdivision Hackberry Creek
MLS Listing ID 20289818
Sold Date 06/30/23
Style Traditional
Bedrooms 5
Full Baths 4
HOA Fees $266/ann
HOA Y/N Mandatory
Year Built 1990
Lot Size 10,798 Sqft
Acres 0.2479
Lot Dimensions 80x135
Property Description
Great opportunity to own this elegant two-story home in the coveted Hackberry Creek. This house features 5 bedrooms, 4 bathrooms, PLUS an office space, formal dining, family room, AND a 3 car garage. Primary bedroom is spacious and includes a deck off bedroom space. Walk-In primary closet. Large backyard ready to make your own entertainment space. 2 fireplaces, wet bar, and more. The community includes parks, access to the country club with discounted rates for members of the HOA, a golf course, access to a community pool, and tennis courts. Quick access to restaurants, grocery, and other shopping.
Location
State TX
County Dallas
Community Club House, Community Pool, Fitness Center, Gated, Golf, Guarded Entrance, Playground
Direction Take 114, Exit Royal Lane, turn on to SummitView Drive. Access gate into gated community. Turn right on to Creekside Circle N.
Rooms
Dining Room 2
Interior
Interior Features Central Vacuum, Double Vanity, High Speed Internet Available, Kitchen Island, Pantry, Wainscoting, Wet Bar
Heating Central, Fireplace(s)
Cooling Ceiling Fan(s), Central Air, Electric
Flooring Carpet, Tile
Fireplaces Number 2
Fireplaces Type Family Room, Living Room
Appliance Dishwasher, Disposal, Electric Cooktop, Ice Maker, Microwave, Refrigerator
Heat Source Central, Fireplace(s)
Laundry Utility Room, Full Size W/D Area
Exterior
Exterior Feature Balcony, Covered Patio/Porch, Private Yard
Garage Spaces 3.0
Fence Back Yard, Fenced, Wood
Community Features Club House, Community Pool, Fitness Center, Gated, Golf, Guarded Entrance, Playground
Utilities Available Cable Available, City Sewer, City Water, Sidewalk
Roof Type Composition
Garage Yes
Building
Lot Description Corner Lot, Landscaped, Many Trees, Subdivision
Story Two
Foundation Pillar/Post/Pier
Structure Type Brick,Frame
Schools
Elementary Schools Lascolinas
Middle Schools Bush
High Schools Ranchview
School District Carrollton-Farmers Branch Isd
Others
Restrictions No Livestock
Ownership NA
Acceptable Financing Cash, Conventional, FHA, VA Loan
Listing Terms Cash, Conventional, FHA, VA Loan
Financing Conventional
Read Less
Want to know what your home might be worth? Contact us for a FREE valuation!

Our team is ready to help you sell your home for the highest possible price ASAP

©2024 North Texas Real Estate Information Systems.
Bought with Sandra Rubio • Compass RE Texas, LLC






