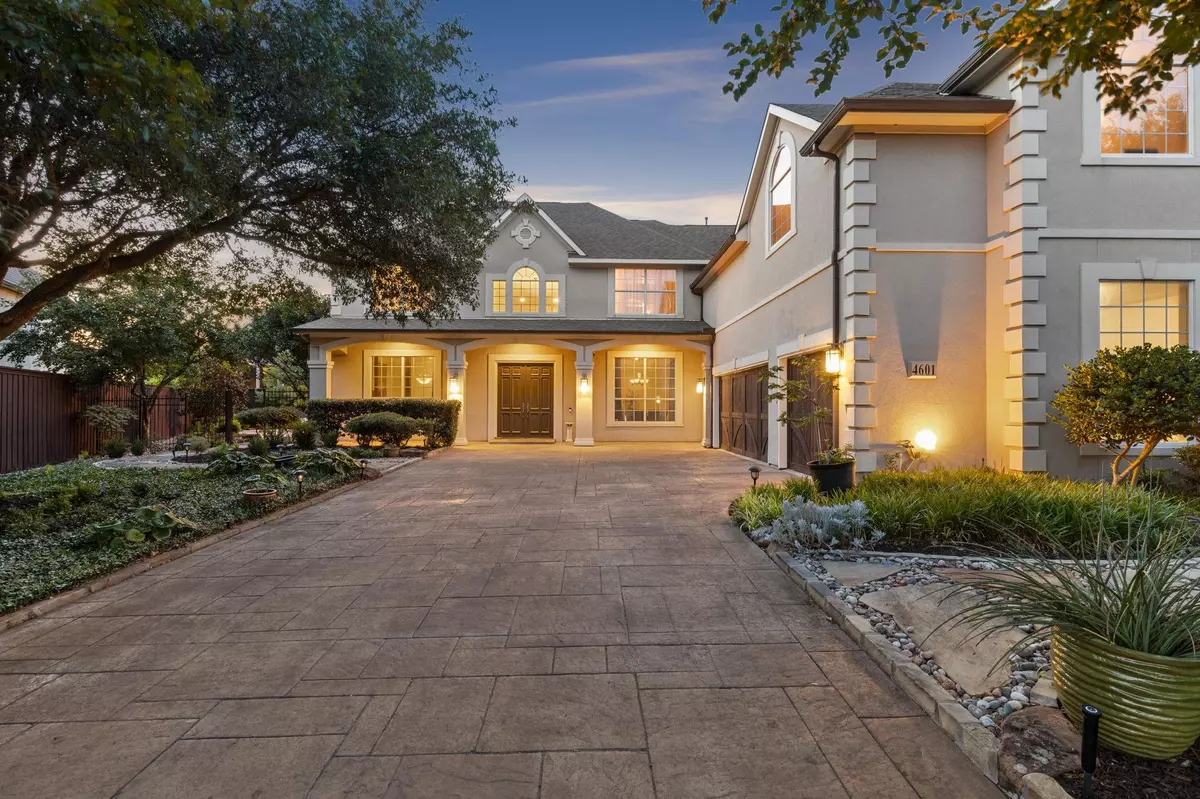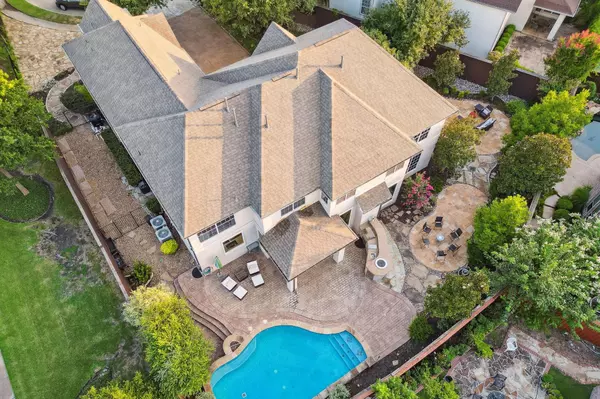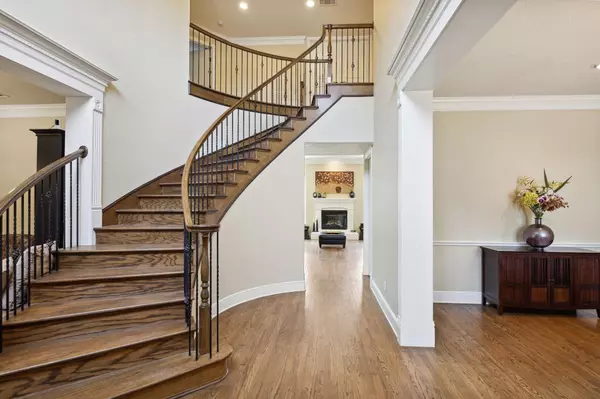$1,260,000
For more information regarding the value of a property, please contact us for a free consultation.
4601 Sebago Trail Plano, TX 75093
5 Beds
5 Baths
4,683 SqFt
Key Details
Property Type Single Family Home
Sub Type Single Family Residence
Listing Status Sold
Purchase Type For Sale
Square Footage 4,683 sqft
Price per Sqft $269
Subdivision Preston Lakes Ph Four
MLS Listing ID 20389522
Sold Date 09/07/23
Style Mediterranean,Traditional
Bedrooms 5
Full Baths 4
Half Baths 1
HOA Fees $108/ann
HOA Y/N Mandatory
Year Built 2005
Annual Tax Amount $16,336
Lot Size 0.300 Acres
Acres 0.3
Lot Dimensions 79x130
Property Description
Exquisite Mediterranean home in Preston Lakes! This designer home includes a 4 car garage, beautiful real wood floors, 2 laundry rooms, fresh paint, multiple staircases, solid core doors throughout, blown in insulation, NEW ROOF July 2023 & much more! Grand entrance with formal living & dining as you enter. Living room with fireplace & a view of the backyard through new Anderson picturesque windows. Renovated kitchen with quartz countertops, large island, built in fridge, DBL ovens, 5 burner gas cooktop with 3 pantries! 1st floor guest suite & main laundry room. 2nd level rare master suite with flex room & sitting area. Incredible 40ft long master bath with two 25 ft closets, laundry room, makeup area, double sinks, jetted soaker tub & glass shower with floor to ceiling tile. Game or media room with equipment, 3 additional bedrooms & two bathrooms. Amazing backyard with heated pool, Blt in grill, outdoor shower & multiple tranquil sitting areas. Community pool, pond & playground.
Location
State TX
County Collin
Community Community Pool, Curbs, Greenbelt, Jogging Path/Bike Path, Lake, Perimeter Fencing, Playground, Pool, Sidewalks
Direction Please see GPS
Rooms
Dining Room 2
Interior
Interior Features Built-in Features, Cable TV Available, Chandelier, Decorative Lighting, Double Vanity, Eat-in Kitchen, Flat Screen Wiring, Granite Counters, High Speed Internet Available, Kitchen Island, Multiple Staircases, Open Floorplan, Pantry, Smart Home System, Sound System Wiring, Vaulted Ceiling(s), Walk-In Closet(s), Wired for Data, In-Law Suite Floorplan
Heating Central, Fireplace(s), Natural Gas
Cooling Ceiling Fan(s), Central Air, Electric
Flooring Carpet, Ceramic Tile, Hardwood
Fireplaces Number 1
Fireplaces Type Electric, Gas Logs, Gas Starter, Living Room
Equipment Air Purifier, Home Theater, Irrigation Equipment
Appliance Built-in Refrigerator, Dishwasher, Disposal, Electric Oven, Gas Cooktop, Gas Water Heater, Microwave, Convection Oven, Double Oven, Plumbed For Gas in Kitchen, Refrigerator, Tankless Water Heater, Vented Exhaust Fan, Water Purifier
Heat Source Central, Fireplace(s), Natural Gas
Laundry Electric Dryer Hookup, Utility Room, Full Size W/D Area, Washer Hookup
Exterior
Exterior Feature Attached Grill, Barbecue, Built-in Barbecue, Covered Patio/Porch, Dog Run, Gas Grill, Rain Gutters, Lighting, Outdoor Grill, Outdoor Kitchen, Outdoor Shower, Private Yard
Garage Spaces 3.0
Fence Wood, Wrought Iron
Pool Gunite, Heated, In Ground, Outdoor Pool
Community Features Community Pool, Curbs, Greenbelt, Jogging Path/Bike Path, Lake, Perimeter Fencing, Playground, Pool, Sidewalks
Utilities Available All Weather Road, Cable Available, City Sewer, City Water, Concrete, Curbs, Electricity Connected, Individual Gas Meter, Individual Water Meter, Natural Gas Available, Sidewalk, Underground Utilities
Roof Type Composition
Garage Yes
Private Pool 1
Building
Lot Description Corner Lot, Cul-De-Sac, Few Trees, Landscaped, Sprinkler System, Subdivision
Story Two
Foundation Slab
Level or Stories Two
Structure Type Stucco
Schools
Elementary Schools Hightower
Middle Schools Frankford
High Schools Shepton
School District Plano Isd
Others
Ownership See listing agent
Acceptable Financing Cash, Conventional, VA Loan
Listing Terms Cash, Conventional, VA Loan
Financing Conventional
Special Listing Condition Aerial Photo, Survey Available
Read Less
Want to know what your home might be worth? Contact us for a FREE valuation!

Our team is ready to help you sell your home for the highest possible price ASAP

©2024 North Texas Real Estate Information Systems.
Bought with Travis Moore • Coldwell Banker Realty






