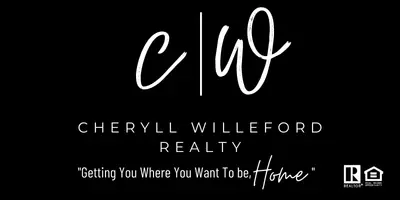$470,000
For more information regarding the value of a property, please contact us for a free consultation.
4913 Rancho Del Norte Trail Mckinney, TX 75070
3 Beds
3 Baths
2,436 SqFt
Key Details
Property Type Single Family Home
Sub Type Single Family Residence
Listing Status Sold
Purchase Type For Sale
Square Footage 2,436 sqft
Price per Sqft $192
Subdivision Craig Ranch North Ph 1A
MLS Listing ID 20406610
Sold Date 12/29/23
Style Traditional
Bedrooms 3
Full Baths 2
Half Baths 1
HOA Fees $66/ann
HOA Y/N Mandatory
Year Built 2002
Annual Tax Amount $7,705
Lot Size 6,969 Sqft
Acres 0.16
Property Description
MOTIVATED SELLERS! Seller offering 2-1 buy down. Check supplements for more information. Inviting open floor plan that seamlessly connects the living areas, making it perfect for both relaxation & entertainment. Neutral paint & engineered hardwood floors add touches of modern elegance, while new light fixtures illuminate beautifully. Stately gas starter brick fireplace creates cozy ambiance in living room. Eat-in kitchen; granite counters, white mosaic tile backsplash, stainless steel appliances. Oversized master, complete with spa-like walk-in shower, luxurious quartz countertops. Upstairs, 2 secondary bedrooms, full bath, lofted game room that provides additional space for play. Nestled on sought-after oversized wooded corner lot, offering plenty of outdoor space. Large patio, wood deck, perfect for enjoying the outdoors, whether it's for hosting gatherings or simply relaxing. Located within renowned Craig Ranch with resort style community amenities & top-rated Frisco ISD schools.
Location
State TX
County Collin
Community Club House, Community Dock, Community Pool, Curbs, Fishing, Fitness Center, Greenbelt, Jogging Path/Bike Path, Lake, Park, Perimeter Fencing, Playground, Sidewalks
Direction USE GPS
Rooms
Dining Room 2
Interior
Interior Features Cable TV Available, Eat-in Kitchen, Flat Screen Wiring, Granite Counters, High Speed Internet Available, Open Floorplan, Smart Home System, Vaulted Ceiling(s)
Heating Central, Natural Gas
Cooling Central Air, Electric
Flooring Carpet, Ceramic Tile, Laminate
Fireplaces Number 1
Fireplaces Type Gas Starter
Equipment Irrigation Equipment
Appliance Dishwasher, Disposal, Gas Cooktop, Gas Oven, Microwave, Plumbed For Gas in Kitchen
Heat Source Central, Natural Gas
Laundry Utility Room, Full Size W/D Area
Exterior
Exterior Feature Covered Patio/Porch, Rain Gutters
Garage Spaces 2.0
Fence Wood
Community Features Club House, Community Dock, Community Pool, Curbs, Fishing, Fitness Center, Greenbelt, Jogging Path/Bike Path, Lake, Park, Perimeter Fencing, Playground, Sidewalks
Utilities Available Cable Available, City Sewer, City Water, Concrete, Curbs, Electricity Connected, Individual Gas Meter, Individual Water Meter, Natural Gas Available, Phone Available, Sidewalk, Underground Utilities
Roof Type Composition
Total Parking Spaces 2
Garage Yes
Building
Lot Description Corner Lot, Landscaped, Lrg. Backyard Grass, Many Trees, Sprinkler System, Subdivision
Story Two
Foundation Slab
Level or Stories Two
Structure Type Brick
Schools
Elementary Schools Ogle
Middle Schools Scoggins
High Schools Emerson
School District Frisco Isd
Others
Ownership See Agent
Acceptable Financing Cash, Conventional, FHA, VA Loan
Listing Terms Cash, Conventional, FHA, VA Loan
Financing Conventional
Special Listing Condition Aerial Photo
Read Less
Want to know what your home might be worth? Contact us for a FREE valuation!

Our team is ready to help you sell your home for the highest possible price ASAP

©2024 North Texas Real Estate Information Systems.
Bought with Isabel Liu • Jan's Realty






