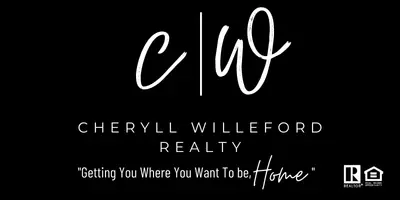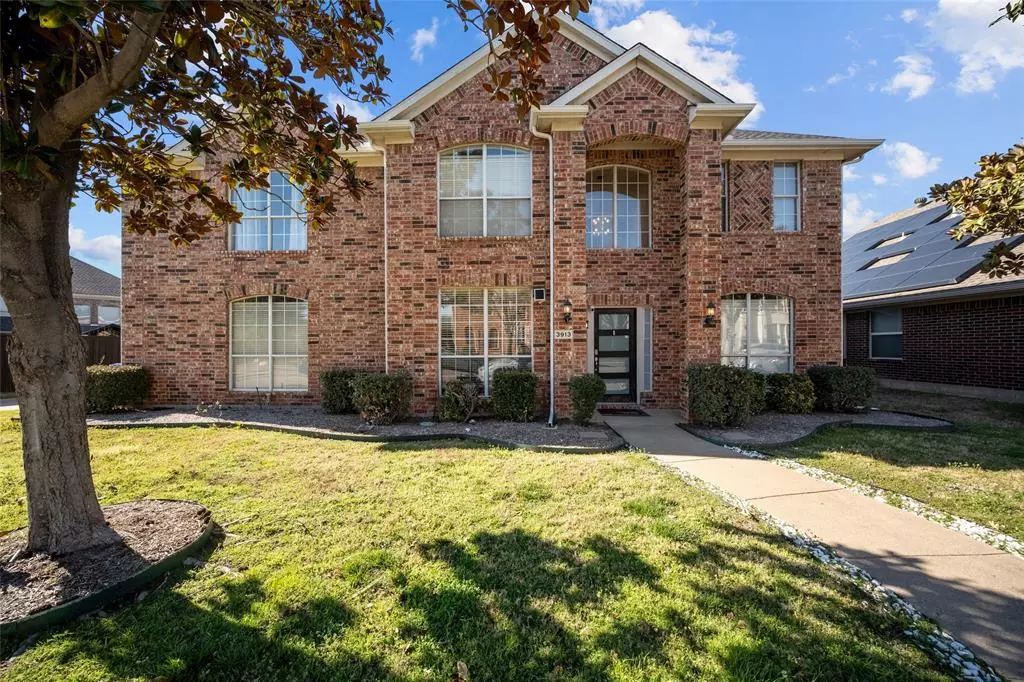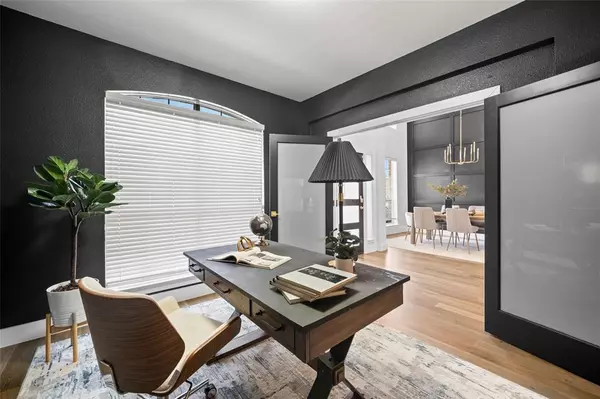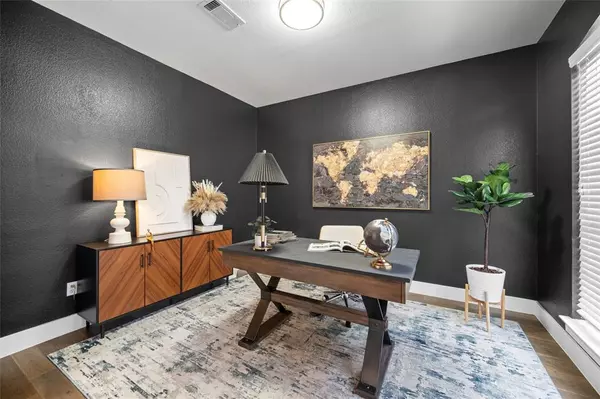$690,000
For more information regarding the value of a property, please contact us for a free consultation.
3913 Creekside Lane Carrollton, TX 75010
5 Beds
3 Baths
3,167 SqFt
Key Details
Property Type Single Family Home
Sub Type Single Family Residence
Listing Status Sold
Purchase Type For Sale
Square Footage 3,167 sqft
Price per Sqft $217
Subdivision Estates At Indian Pointe
MLS Listing ID 20541285
Sold Date 04/30/24
Bedrooms 5
Full Baths 3
HOA Fees $13
HOA Y/N Mandatory
Year Built 2000
Annual Tax Amount $11,326
Lot Size 7,448 Sqft
Acres 0.171
Property Description
OFFERING $3K SELLER CREDIT! Situated on a spacious 80-foot corner lot with stunning curb appeal and in a prime location within Carrolton, TX! This property offers unparalleled convenience, just minutes away from HWY 121 and 35E. 5bds, 3ba, plus gameroom and an office! Renovations features over $100K in upgrades, including custom kitchen cabinets with features such as deep kitchen drawers, waterproof hardwood floors enhancing both aesthetics and durability. Enjoy the luxury of quartz countertops in both kitchen and bathrooms, along with board-on-board cedar fence and decorative fireplace. Its strategic positioning places it a mere 15 minutes from major destinations such as DFW Airport, Plano, Frisco, Legacy West, and Las Colinas! HOA includes access to clubhouse, swimming pool, playground, and tennis courts. Furthermore, the proximity to Lewisville ISD elementary and middle schools makes it an ideal choice for families!
Location
State TX
County Denton
Community Club House, Park, Playground, Pool
Direction 121 to Hebron E to Legacy Trail to Creekside Ln. Or use GPS.
Rooms
Dining Room 1
Interior
Interior Features Cable TV Available, Chandelier, Decorative Lighting, Eat-in Kitchen, Granite Counters, High Speed Internet Available, Kitchen Island, Open Floorplan, Pantry, Smart Home System, Walk-In Closet(s), Wired for Data
Heating Central, Electric, Fireplace(s)
Cooling Ceiling Fan(s), Central Air, Electric
Flooring Carpet, Ceramic Tile, Wood
Fireplaces Number 1
Fireplaces Type Decorative, Family Room, Gas, Living Room, Wood Burning
Appliance Dishwasher, Disposal, Gas Cooktop, Gas Range, Microwave
Heat Source Central, Electric, Fireplace(s)
Laundry Electric Dryer Hookup, Washer Hookup
Exterior
Exterior Feature Covered Patio/Porch
Garage Spaces 2.0
Fence Wood
Community Features Club House, Park, Playground, Pool
Utilities Available City Sewer, City Water
Roof Type Shingle
Total Parking Spaces 2
Garage Yes
Building
Lot Description Acreage, Corner Lot
Story Two
Foundation Slab
Level or Stories Two
Schools
Elementary Schools Hebron Valley
Middle Schools Creek Valley
High Schools Hebron
School District Lewisville Isd
Others
Restrictions Deed
Ownership SAMUEL DILLON
Acceptable Financing Cash, Contact Agent, Conventional, FHA, VA Loan
Listing Terms Cash, Contact Agent, Conventional, FHA, VA Loan
Financing Conventional
Special Listing Condition Aerial Photo, Deed Restrictions
Read Less
Want to know what your home might be worth? Contact us for a FREE valuation!

Our team is ready to help you sell your home for the highest possible price ASAP

©2024 North Texas Real Estate Information Systems.
Bought with Melanie Deleon • Citiwide Properties Corp.






