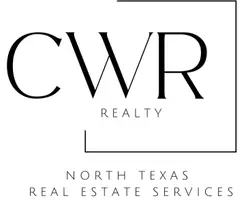$549,000
For more information regarding the value of a property, please contact us for a free consultation.
4925 Ivy Charm Way Fort Worth, TX 76114
3 Beds
4 Baths
3,096 SqFt
Key Details
Property Type Single Family Home
Sub Type Single Family Residence
Listing Status Sold
Purchase Type For Sale
Square Footage 3,096 sqft
Price per Sqft $177
Subdivision Ridge
MLS Listing ID 20617068
Sold Date 06/25/24
Bedrooms 3
Full Baths 3
Half Baths 1
HOA Fees $116/qua
HOA Y/N Mandatory
Year Built 2022
Lot Size 1,960 Sqft
Acres 0.045
Property Sub-Type Single Family Residence
Property Description
This lock and leave energy efficient home is just minutes from the Trinity trails, dining, entertaining and shopping. Built in 2022 by David Weekley, this 3 bedroom, 3.5 bathroom home in the heart of the Fort Worth River District features many modern amenities! Enter through the cheery front door to an open floorplan which seamlessly ties the living, dining and kitchen areas together on the first level; perfect for gathering by the flip-of-a-switch gas fireplace. The kitchen features a gas stove, stainless steel appliances and a large island. Passing the upgraded accent wall to the second level you are greeted by a secondary living space, 3 bedrooms and the utility room. Retreat to the primary suite which includes a spa-like en suite bathroom, a spacious walk through walk-in closet, separate shower and soaking tub as well as a double vanity. The third level gives flexible space with a full bathroom and loft, as well as an outdoor patio entertainment area. Schedule your showing today!
Location
State TX
County Tarrant
Direction Head West from University Dr on White Settlement Blvd, go past Isabell and Turn left on Nursery Ln, home is on the right side of the street about half way down.
Rooms
Dining Room 1
Interior
Interior Features Cable TV Available, Decorative Lighting, Flat Screen Wiring, High Speed Internet Available, Kitchen Island, Multiple Staircases
Heating Central, Natural Gas, Zoned
Cooling Ceiling Fan(s), Central Air, Electric, Zoned
Flooring Carpet, Ceramic Tile, Wood
Fireplaces Number 1
Fireplaces Type Gas Logs
Appliance Dishwasher, Disposal, Electric Oven, Gas Cooktop, Gas Water Heater, Ice Maker, Microwave, Tankless Water Heater, Vented Exhaust Fan
Heat Source Central, Natural Gas, Zoned
Exterior
Exterior Feature Covered Patio/Porch, Rain Gutters
Garage Spaces 2.0
Fence Metal, Wood
Utilities Available City Sewer, City Water, Community Mailbox, Underground Utilities
Roof Type Composition
Total Parking Spaces 2
Garage Yes
Building
Lot Description Interior Lot, Landscaped, Sprinkler System, Subdivision
Story Three Or More
Foundation Slab
Level or Stories Three Or More
Structure Type Brick,Siding
Schools
Elementary Schools Castleberr
Middle Schools Marsh
High Schools Castleberr
School District Castleberry Isd
Others
Restrictions No Pets
Ownership of record
Acceptable Financing Cash, Conventional, FHA, VA Loan
Listing Terms Cash, Conventional, FHA, VA Loan
Financing Conventional
Read Less
Want to know what your home might be worth? Contact us for a FREE valuation!

Our team is ready to help you sell your home for the highest possible price ASAP

©2025 North Texas Real Estate Information Systems.
Bought with Nanette Love • Keller Williams Realty





