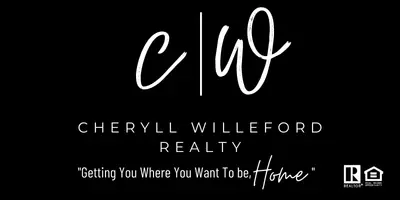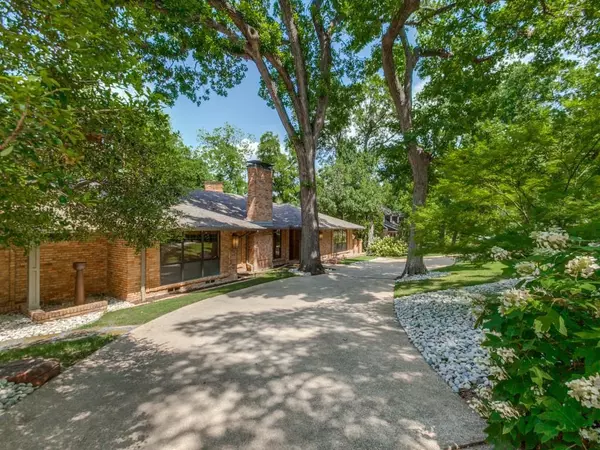$1,350,000
For more information regarding the value of a property, please contact us for a free consultation.
13948 Hughes Lane Dallas, TX 75240
4 Beds
4 Baths
3,917 SqFt
Key Details
Property Type Single Family Home
Sub Type Single Family Residence
Listing Status Sold
Purchase Type For Sale
Square Footage 3,917 sqft
Price per Sqft $344
Subdivision Preston Road North Estates
MLS Listing ID 20647672
Sold Date 07/30/24
Style Craftsman,Mid-Century Modern,Ranch,Traditional
Bedrooms 4
Full Baths 3
Half Baths 1
HOA Fees $16/ann
HOA Y/N Mandatory
Year Built 1961
Lot Size 0.506 Acres
Acres 0.5056
Property Description
One level ranch style home in beautiful North Dallas neighborhood. This home located on a half acre lot has been professionally landscaped and features an abundance of mature trees. Located in Preston Road North Estates, a community of custom-built homes on large lots, conveniently located with easy access to major thoroughfares. This home was renovated by the current owners a few years ago and has been thoughtfully cared for. Generous room sizes, storage galore, custom finishes and great natural light make this a home to enjoy. The kitchen is open to the family room and was designed for one who loves to cook and entertain. A backyard for summer fun with pool, greenspace and a woodfire oven. Move right in and enjoy all this property has to offer.
Location
State TX
County Dallas
Direction From I-635 exit Preston Road, go North, turn right on Alpha and left on Hughes Lane. If coming from North, take Preston Road South headed towards I-635, go east on Spring Valley and right on Hughes Lane.
Rooms
Dining Room 2
Interior
Interior Features Built-in Wine Cooler, Decorative Lighting, Double Vanity, Granite Counters, High Speed Internet Available, In-Law Suite Floorplan, Kitchen Island, Open Floorplan, Pantry, Sound System Wiring, Walk-In Closet(s)
Heating Central, Natural Gas, Zoned
Cooling Central Air, Electric, Zoned
Flooring Hardwood, Other
Fireplaces Number 2
Fireplaces Type Den, Family Room, Gas Logs, Gas Starter, Living Room, Wood Burning
Equipment Other
Appliance Dishwasher, Disposal, Gas Cooktop, Convection Oven, Double Oven, Refrigerator, Tankless Water Heater, Warming Drawer
Heat Source Central, Natural Gas, Zoned
Laundry Electric Dryer Hookup, Utility Room, Full Size W/D Area, Washer Hookup
Exterior
Exterior Feature Attached Grill, Rain Gutters, Outdoor Grill, Private Yard
Garage Spaces 2.0
Fence Back Yard, Wood
Pool Fenced, Gunite, In Ground, Outdoor Pool
Utilities Available All Weather Road, City Sewer, City Water, Curbs, Individual Gas Meter, Individual Water Meter
Roof Type Composition
Total Parking Spaces 2
Garage Yes
Private Pool 1
Building
Lot Description Interior Lot, Landscaped, Level, Many Trees, Sprinkler System, Subdivision
Story One
Foundation Pillar/Post/Pier
Level or Stories One
Structure Type Brick
Schools
Elementary Schools Pershing
Middle Schools Benjamin Franklin
High Schools Hillcrest
School District Dallas Isd
Others
Ownership See Agent
Financing Conventional
Read Less
Want to know what your home might be worth? Contact us for a FREE valuation!

Our team is ready to help you sell your home for the highest possible price ASAP

©2024 North Texas Real Estate Information Systems.
Bought with Barbara Daniel • Dave Perry Miller Real Estate






