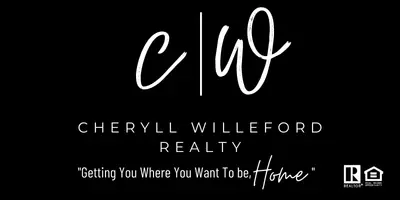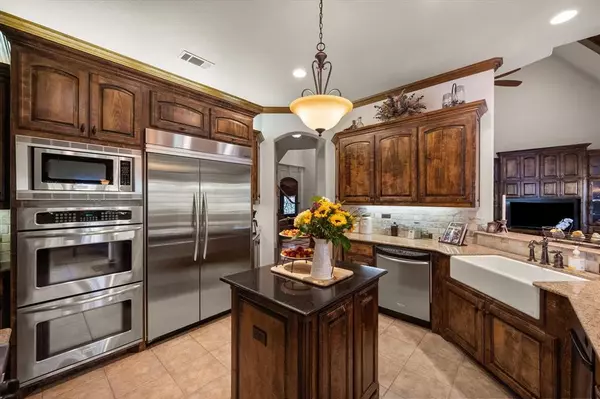$825,000
For more information regarding the value of a property, please contact us for a free consultation.
1806 Pintail Parkway Euless, TX 76039
4 Beds
5 Baths
4,080 SqFt
Key Details
Property Type Single Family Home
Sub Type Single Family Residence
Listing Status Sold
Purchase Type For Sale
Square Footage 4,080 sqft
Price per Sqft $202
Subdivision Landing At Eden Lake The
MLS Listing ID 20676527
Sold Date 08/28/24
Bedrooms 4
Full Baths 4
Half Baths 1
HOA Fees $64
HOA Y/N Mandatory
Year Built 2005
Annual Tax Amount $10,379
Lot Size 10,890 Sqft
Acres 0.25
Property Description
Enjoy entertaining in the ideal location in this stunning Euless home. From the impressive entrance to the best lake views in the neighborhood, you will love all this home offers.The kitchen will spoil you with its butler pantry, electric double ovens, 6 burner & griddle gas range, warming drawer, with tons of storage throughout.Two recirculating pumps ensure instant hot water anywhere, anytime. Your comfort continues with walk-in closets in all bedrooms and includes a dressing area in the huge master closet. Relax in the evening breeze in the shaded backyard or the flagstone patio complete with outdoor kitchen and gas starter fireplace.Don’t miss the extras: a media room with full bath, upstairs wine fridge & ice maker, mud room, separate utility room with sink, and garage storage. The exterior features a sprinkler system in the whole yard, lots of trees, landscaping, and backs to a green space and pond. Great location close to airport, with dining and shopping just around the corner.
Location
State TX
County Tarrant
Community Fishing, Gated, Greenbelt, Lake, Park, Sidewalks
Direction 121, East on Mid-CIties Blvd, South on Industrial Blvd, 1st RIGHT on Pintail
Rooms
Dining Room 2
Interior
Interior Features Built-in Features, Built-in Wine Cooler, Cable TV Available, Cathedral Ceiling(s), Decorative Lighting, Flat Screen Wiring, Granite Counters, High Speed Internet Available, Kitchen Island, Natural Woodwork, Pantry, Sound System Wiring, Vaulted Ceiling(s), Walk-In Closet(s)
Heating Central, Fireplace(s), Natural Gas
Cooling Ceiling Fan(s), Central Air, Electric, ENERGY STAR Qualified Equipment
Flooring Carpet, Ceramic Tile, Hardwood, Marble, Wood
Fireplaces Number 2
Fireplaces Type Gas, Gas Logs, Gas Starter, Living Room, Outside, Stone, Wood Burning
Equipment Satellite Dish
Appliance Built-in Gas Range, Built-in Refrigerator, Dishwasher, Disposal, Electric Oven, Gas Cooktop, Gas Range, Microwave, Double Oven, Plumbed For Gas in Kitchen, Refrigerator, Trash Compactor, Warming Drawer
Heat Source Central, Fireplace(s), Natural Gas
Laundry Electric Dryer Hookup, Utility Room, Full Size W/D Area, Washer Hookup
Exterior
Exterior Feature Attached Grill, Balcony, Built-in Barbecue, Covered Patio/Porch, Gas Grill, Rain Gutters
Garage Spaces 3.0
Fence Back Yard, Fenced, Full, Wood, Wrought Iron
Community Features Fishing, Gated, Greenbelt, Lake, Park, Sidewalks
Utilities Available Cable Available, City Sewer, City Water, Concrete, Curbs, Individual Gas Meter, Sidewalk, Underground Utilities
Waterfront 1
Waterfront Description Lake Front
Roof Type Composition
Total Parking Spaces 3
Garage Yes
Building
Lot Description Adjacent to Greenbelt, Few Trees, Greenbelt, Landscaped, Many Trees, Oak, Sprinkler System, Subdivision, Water/Lake View
Story Two
Foundation Slab
Level or Stories Two
Structure Type Brick
Schools
Elementary Schools Lakewood
High Schools Trinity
School District Hurst-Euless-Bedford Isd
Others
Ownership Brian & Laura Crawford
Acceptable Financing Cash, Conventional, FHA, VA Loan
Listing Terms Cash, Conventional, FHA, VA Loan
Financing Cash
Special Listing Condition Survey Available
Read Less
Want to know what your home might be worth? Contact us for a FREE valuation!

Our team is ready to help you sell your home for the highest possible price ASAP

©2024 North Texas Real Estate Information Systems.
Bought with Michelle Fraser • At Properties Christie's Int'l






