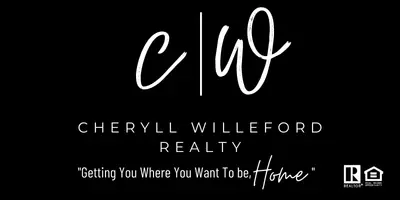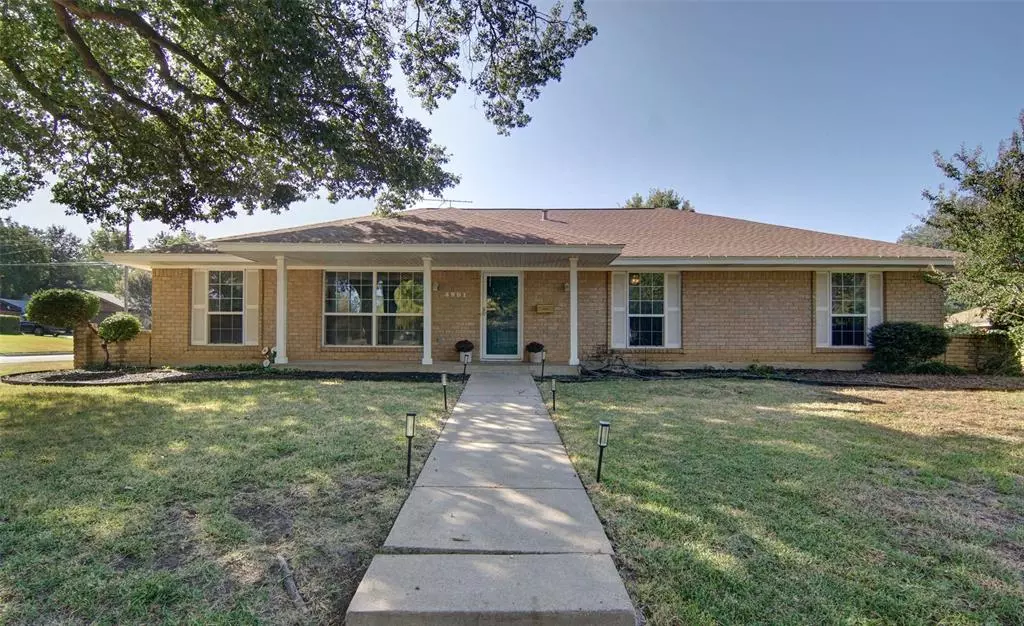$339,000
For more information regarding the value of a property, please contact us for a free consultation.
4901 Wheelock Drive Fort Worth, TX 76133
4 Beds
3 Baths
2,219 SqFt
Key Details
Property Type Single Family Home
Sub Type Single Family Residence
Listing Status Sold
Purchase Type For Sale
Square Footage 2,219 sqft
Price per Sqft $152
Subdivision Wedgewoood
MLS Listing ID 20758442
Sold Date 12/02/24
Style Traditional
Bedrooms 4
Full Baths 2
Half Baths 1
HOA Y/N None
Year Built 1968
Lot Dimensions .271
Property Description
MOTIVATED SELLER. All Offers Will Be Considered. Charming Home on This Beautiful Corner Lot. Four Bedroom and Two and a Half Bath Home Located in South Wedgewood. With Solid Wood Cabinets Throughout, An Abundance of Storage With Built-ins, Two Living Areas and Two Dining Areas. Fourth Bedroom is Now Used as an Office. Fireplace With Gas Logs. Primary Bedroom has En-Suite with Walk-In Shower, Two Walk-In Closets, Built-In Chest, Double Sinks, Built -In Lighted Make-Up Vanity. Laundry has Extra Storage and Cabinets, with Space for Freezer or extra Refrigerator. Wood Atrium Door Leads to the Sunroom and Walk Out to the Covered Patio. Three Car Garage, Privacy Fenced Large Backyard, Storage Building, Area for a Garden, and Great Area for a Pool. This Cozy Welcoming Home is a Must See!
Location
State TX
County Tarrant
Direction IH 820 to Old Granbury Hwy turn South go to Hulen and turn East on Hulen and go to Wheelock and turn South or Right go to the Property and it will be on your Left.
Rooms
Dining Room 2
Interior
Interior Features Cable TV Available, Cathedral Ceiling(s), Decorative Lighting, Double Vanity, Flat Screen Wiring, High Speed Internet Available, Natural Woodwork, Paneling, Vaulted Ceiling(s), Walk-In Closet(s)
Heating Central, Natural Gas
Cooling Central Air
Flooring Luxury Vinyl Plank, Other, Tile
Fireplaces Number 1
Fireplaces Type Brick, Den, Gas Logs
Appliance Dishwasher, Disposal, Electric Cooktop, Electric Oven, Gas Water Heater, Microwave
Heat Source Central, Natural Gas
Laundry Electric Dryer Hookup, Utility Room, Full Size W/D Area, Washer Hookup
Exterior
Exterior Feature Covered Patio/Porch, Rain Gutters, Storage
Garage Spaces 3.0
Fence Fenced, Gate, High Fence, Privacy, Wood
Utilities Available All Weather Road, City Sewer, City Water, Curbs, Natural Gas Available
Roof Type Composition
Total Parking Spaces 3
Garage Yes
Building
Lot Description Corner Lot, Few Trees, Lrg. Backyard Grass
Story One
Foundation Slab
Level or Stories One
Structure Type Brick
Schools
Elementary Schools Jt Stevens
Middle Schools Wedgwood
High Schools Southwest
School District Fort Worth Isd
Others
Restrictions Other
Ownership Palmer/Keis
Acceptable Financing Cash, Conventional, FHA, VA Loan
Listing Terms Cash, Conventional, FHA, VA Loan
Financing Cash
Read Less
Want to know what your home might be worth? Contact us for a FREE valuation!

Our team is ready to help you sell your home for the highest possible price ASAP

©2024 North Texas Real Estate Information Systems.
Bought with Debbie Hunn • Williams Trew Real Estate


