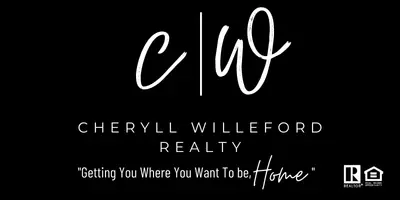$489,072
For more information regarding the value of a property, please contact us for a free consultation.
2537 Lazydale Drive Dallas, TX 75228
3 Beds
2 Baths
1,772 SqFt
Key Details
Property Type Single Family Home
Sub Type Single Family Residence
Listing Status Sold
Purchase Type For Sale
Square Footage 1,772 sqft
Price per Sqft $276
Subdivision Claremont 04 Inst
MLS Listing ID 20838834
Sold Date 03/18/25
Style Ranch
Bedrooms 3
Full Baths 2
HOA Y/N None
Year Built 1966
Annual Tax Amount $8,984
Lot Size 9,104 Sqft
Acres 0.209
Property Sub-Type Single Family Residence
Property Description
Nestled on a spacious curved lot, this home underwent a complete remodel in 2019, with continuous improvements including a wall of custom cabinets in the kitchen, HVAC duct encapsulation, and new energy-efficient windows throughout. As you step inside, the inviting open living and dining area welcomes you with natural hardwood flooring that flows seamlessly throughout. Off the kitchen a 2nd expansive family room awaits. It features an island perfect for casual dining, and homework sessions. The master suite offers a sanctuary feel, boasting an ensuite bath with dual vanity and a luxurious shower for a spa-like experience. Outside, the backyard is an entertainer's dream, enhanced by a new privacy fence and a cozy firepit area. The oversized front yard provides room for outdoor activities and play. This home offers both comfort and charm in one of Dallas's most sought-after neighborhoods. It is a must see to fully appreciate. Minutes from White Rock Lake, the Arboretum, and downtown.
Location
State TX
County Dallas
Direction From I-30 go north on Jimm Miller, left on Leeshire, right on Hunnicutt, left on Dorrington, left on Lazydale.
Rooms
Dining Room 1
Interior
Interior Features Cable TV Available, Decorative Lighting, Granite Counters, High Speed Internet Available, Kitchen Island, Natural Woodwork, Open Floorplan, Other, Pantry
Heating Central, Electric
Cooling Ceiling Fan(s), Central Air, Electric, Roof Turbine(s)
Flooring Ceramic Tile, Wood
Appliance Dishwasher, Disposal, Electric Oven, Electric Range, Vented Exhaust Fan
Heat Source Central, Electric
Exterior
Exterior Feature Covered Patio/Porch
Garage Spaces 2.0
Fence Wood
Utilities Available City Sewer, City Water, Concrete, Curbs, Phone Available
Roof Type Asphalt
Total Parking Spaces 2
Garage Yes
Building
Lot Description Few Trees, Interior Lot, Landscaped, Lrg. Backyard Grass, Subdivision
Story One
Foundation Slab
Level or Stories One
Structure Type Board & Batten Siding,Brick
Schools
Elementary Schools Bayles
Middle Schools Gaston
High Schools Adams
School District Dallas Isd
Others
Ownership see tax
Acceptable Financing Cash, Contract, Conventional, FHA, Texas Vet, VA Loan
Listing Terms Cash, Contract, Conventional, FHA, Texas Vet, VA Loan
Financing Conventional
Read Less
Want to know what your home might be worth? Contact us for a FREE valuation!

Our team is ready to help you sell your home for the highest possible price ASAP

©2025 North Texas Real Estate Information Systems.
Bought with Erika Matel • Compass RE Texas, LLC

