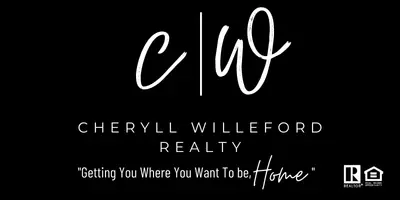$504,300
For more information regarding the value of a property, please contact us for a free consultation.
306 Desert Sky Drive Mcgregor, TX 76657
4 Beds
3 Baths
2,538 SqFt
Key Details
Property Type Single Family Home
Sub Type Single Family Residence
Listing Status Sold
Purchase Type For Sale
Square Footage 2,538 sqft
Price per Sqft $198
Subdivision Sunwest Village
MLS Listing ID 225513
Sold Date 04/03/25
Bedrooms 4
Full Baths 3
Year Built 2018
Annual Tax Amount $10,499
Lot Size 10,585 Sqft
Acres 0.243
Property Sub-Type Single Family Residence
Property Description
Welcome to this stunning stone-built custom luxury residence, where timeless elegance meets modern sophistication. Nestled in a tranquil setting, this architectural masterpiece offers an unparalleled living experience. The heart of the home features a beautifully laid-out kitchen, complete with high-end gas appliances, custom cabinetry, and a generous island perfect for both everyday meals and entertaining guests. Expansive open-plan living areas are adorned with exquisite finishes, including a dramatic stone gas fireplace, hardwood floors, and large windows that fill the space with natural light and showcase the beautiful surroundings. The perfect home office nook is conviently located off the kitchen, with a large mudroom and laundry area full of extra storage. The master suite is a true retreat, offering a spacious layout and a spa-like en-suite bathroom with an oversized accessible walk-in shower. Additional bedrooms are equally well-appointed, ensuring comfort and privacy for guests. The serene yard is a private oasis, featuring meticulously landscaped gardens, a sprawling patio, and a custom-built pergola. It's the perfect space for relaxation and entertaining in a picturesque setting. Set in a prestigious neighborhood, the property offers both seclusion and convenience, with easy access to local amenities, top-rated schools, and scenic walking trails.
Location
State TX
County Mclennan
Direction From Harris Creek Rd, turn left on Desert Sky and the house will be on the right
Interior
Interior Features High Speed Internet Available, Built-in Features
Heating Central, Electric
Cooling Central Air, Electric
Flooring Wood
Fireplaces Number 1
Fireplaces Type Gas
Appliance Disposal, Double Oven, Ice Maker, Microwave, Refrigerator, Vented Exhaust Fan, Electric Water Heater, Tankless Water Heater
Heat Source Central, Electric
Exterior
Exterior Feature Covered Patio/Porch, Rain Gutters
Garage Spaces 2.0
Fence Full, Wood
Utilities Available Sewer Available
Roof Type Composition
Garage No
Building
Foundation Slab
Structure Type Rock/Stone
Schools
Elementary Schools Chapel Park
School District Midway Isd
Others
Ownership Douglas & Nancy Getson
Acceptable Financing Cash, Conventional, FHA, VA Loan
Listing Terms Cash, Conventional, FHA, VA Loan
Financing Conventional
Read Less
Want to know what your home might be worth? Contact us for a FREE valuation!

Our team is ready to help you sell your home for the highest possible price ASAP

©2025 North Texas Real Estate Information Systems.
Bought with Danielle Robarts • Camille Johnson

