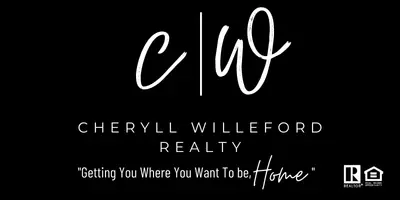$279,900
For more information regarding the value of a property, please contact us for a free consultation.
320 Matterhorn Street Cedar Hill, TX 75104
3 Beds
2 Baths
1,868 SqFt
Key Details
Property Type Single Family Home
Sub Type Single Family Residence
Listing Status Sold
Purchase Type For Sale
Square Footage 1,868 sqft
Price per Sqft $149
Subdivision Highlands 02
MLS Listing ID 20859127
Sold Date 04/04/25
Bedrooms 3
Full Baths 2
HOA Y/N None
Year Built 1983
Annual Tax Amount $6,989
Lot Size 8,537 Sqft
Acres 0.196
Property Sub-Type Single Family Residence
Property Description
This charming 3-bedroom, 2-bath single-story home features fresh interior paint throughout, offering a bright and inviting atmosphere. The kitchen is equipped with a pantry, breakfast bar, and sleek stainless steel appliances, including a dishwasher, range, and microwave. It seamlessly opens to the spacious family room, which is enhanced by a cozy fireplace, making it perfect for both everyday living and entertaining. The layout provides a comfortable and modern living space, ideal for a growing family or those looking to downsize.
Location
State TX
County Dallas
Direction Head east on W Belt Line Rd Turn right onto S Clark Rd Turn left onto Kenya St Turn left onto Matterhorn St
Rooms
Dining Room 2
Interior
Interior Features Eat-in Kitchen, Pantry, Vaulted Ceiling(s), Walk-In Closet(s)
Fireplaces Number 1
Fireplaces Type Family Room
Appliance Dishwasher, Electric Range, Microwave
Exterior
Garage Spaces 2.0
Utilities Available City Sewer, City Water
Total Parking Spaces 2
Garage Yes
Building
Story One
Level or Stories One
Schools
Elementary Schools Highlands
Middle Schools Permenter
High Schools Cedar Hill
School District Cedar Hill Isd
Others
Ownership Offerpad SPE PHX1
Financing Conventional
Read Less
Want to know what your home might be worth? Contact us for a FREE valuation!

Our team is ready to help you sell your home for the highest possible price ASAP

©2025 North Texas Real Estate Information Systems.
Bought with Stacey Leslie • EXP REALTY

