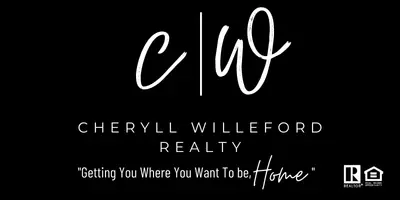$638,500
For more information regarding the value of a property, please contact us for a free consultation.
1621 Pleasant Run Keller, TX 76248
4 Beds
3 Baths
2,968 SqFt
Key Details
Property Type Single Family Home
Sub Type Single Family Residence
Listing Status Sold
Purchase Type For Sale
Square Footage 2,968 sqft
Price per Sqft $215
Subdivision Meadows At Bear Creek The
MLS Listing ID 20812123
Sold Date 04/04/25
Style Traditional
Bedrooms 4
Full Baths 2
Half Baths 1
HOA Fees $20/ann
HOA Y/N Mandatory
Year Built 1996
Annual Tax Amount $10,237
Lot Size 9,408 Sqft
Acres 0.216
Property Sub-Type Single Family Residence
Property Description
Lovely 4-bedroom, 2-story home is a rare find in a peaceful, well-established neighborhood. Designed with comfort and convenience in mind, this home offers spacious living areas perfect for making lifelong memories. Step inside to a bright and inviting living room, while the cozy family room provides the perfect space to relax. Host unforgettable gatherings in the elegant formal dining room, and enjoy effortless meal prep in the expansive kitchen—complete with a generous island, eat-in area, and a gas cooktop. Upstairs, all bedrooms are thoughtfully arranged for convenience and functionality. The oversized primary suite features a separate sitting area, ideal for a home office, nursery, or fitness space. Outside, your private retreat awaits! A heated pool offers year-round enjoyment, surrounded by mature trees that create a serene and secluded atmosphere. The gated driveway adds an extra layer of security and peace of mind. Located in the highly acclaimed Keller ISD and just minutes from shopping, dining, and entertainment, this home truly has it all. Don't miss this incredible opportunity—schedule your showing today! ** MOTIVATED SELLER **
Location
State TX
County Tarrant
Community Curbs, Sidewalks
Direction From David Blvd and Southlake Blvd -- HEAD East towards Keller for 1.7 miles. Turn Left onto Bear Hallow Dr. Turn Left onto Pleasant Run Dr. Follow around turn. House is on left side almost to next turn.
Rooms
Dining Room 2
Interior
Interior Features Cable TV Available, Decorative Lighting, Double Vanity, Eat-in Kitchen, Granite Counters, High Speed Internet Available, Kitchen Island, Natural Woodwork, Open Floorplan, Pantry, Walk-In Closet(s)
Heating Central, Fireplace(s), Zoned
Cooling Ceiling Fan(s), Central Air, Zoned
Flooring Carpet, Ceramic Tile, Combination, Hardwood
Fireplaces Number 2
Fireplaces Type Bedroom, Decorative, Family Room, Gas, Gas Logs
Appliance Dishwasher, Disposal, Electric Oven, Gas Cooktop, Microwave, Double Oven, Plumbed For Gas in Kitchen, Refrigerator
Heat Source Central, Fireplace(s), Zoned
Laundry Electric Dryer Hookup, In Hall, Utility Room, Full Size W/D Area, Washer Hookup, On Site
Exterior
Exterior Feature Covered Patio/Porch, Garden(s), Outdoor Living Center
Garage Spaces 3.0
Fence Metal, Wood
Pool Gunite, Heated, In Ground, Outdoor Pool, Pool Sweep, Pool/Spa Combo, Waterfall
Community Features Curbs, Sidewalks
Utilities Available All Weather Road, Cable Available, City Sewer, City Water, Curbs, Electricity Connected, Individual Gas Meter, Individual Water Meter, Sidewalk
Roof Type Composition
Total Parking Spaces 3
Garage Yes
Private Pool 1
Building
Lot Description Cul-De-Sac, Few Trees, Interior Lot, Landscaped, Sprinkler System, Subdivision
Story Two
Foundation Slab
Level or Stories Two
Structure Type Brick,Siding
Schools
Elementary Schools Florence
High Schools Keller
School District Keller Isd
Others
Restrictions Deed
Ownership See Tax
Acceptable Financing Cash, Conventional, VA Loan
Listing Terms Cash, Conventional, VA Loan
Financing Conventional
Read Less
Want to know what your home might be worth? Contact us for a FREE valuation!

Our team is ready to help you sell your home for the highest possible price ASAP

©2025 North Texas Real Estate Information Systems.
Bought with Melissa Harshman • Coldwell Banker Apex, REALTORS

