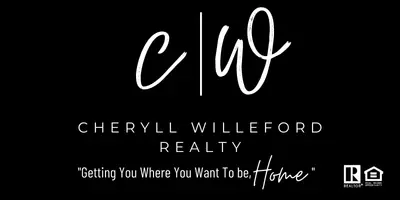$215,000
For more information regarding the value of a property, please contact us for a free consultation.
816 Edith Street Irving, TX 75061
3 Beds
1 Bath
1,099 SqFt
Key Details
Property Type Single Family Home
Sub Type Single Family Residence
Listing Status Sold
Purchase Type For Sale
Square Footage 1,099 sqft
Price per Sqft $195
Subdivision Westwood Park 01
MLS Listing ID 20858026
Sold Date 04/04/25
Style Early American,Traditional
Bedrooms 3
Full Baths 1
HOA Y/N None
Year Built 1954
Annual Tax Amount $5,024
Lot Size 7,143 Sqft
Acres 0.164
Property Sub-Type Single Family Residence
Property Description
This charming 3-bedroom, 1-bath home is the perfect fit for first-time buyers or investors looking to add to their portfolio. With a cozy layout, the home offers great potential for customization and updates. The fenced backyard includes a convenient storage shed and a covered patio, perfect for outdoor relaxation or entertaining. Located in a prime area, this home is just minutes from shopping, dining, and medical facilities; offering both convenience and accessibility. Don't miss out on this affordable gem with lots of potential!
Location
State TX
County Dallas
Direction Multiple avenues to arrive. GPS accurate.
Rooms
Dining Room 1
Interior
Interior Features Eat-in Kitchen, High Speed Internet Available
Flooring Carpet, Wood
Appliance Dishwasher
Laundry Electric Dryer Hookup, Gas Dryer Hookup
Exterior
Fence Chain Link
Utilities Available City Sewer, City Water
Roof Type Composition
Garage No
Building
Story One
Level or Stories One
Structure Type Siding
Schools
Elementary Schools Keyes
Middle Schools Austin
High Schools Irving
School District Irving Isd
Others
Restrictions Deed
Ownership See Tax Records
Acceptable Financing Cash, Conventional
Listing Terms Cash, Conventional
Financing Conventional
Read Less
Want to know what your home might be worth? Contact us for a FREE valuation!

Our team is ready to help you sell your home for the highest possible price ASAP

©2025 North Texas Real Estate Information Systems.
Bought with Gricelda Moreno • Rendon Realty, LLC

